8017 Sw 81st Loop, Ocala, FL 34476
| Listing ID |
11225860 |
|
|
|
| Property Type |
House |
|
|
|
| County |
Marion |
|
|
|
| Neighborhood |
34476 - Ocala |
|
|
|
|
| Total Tax |
$2,720 |
|
|
|
| Tax ID |
3566-1107-14 |
|
|
|
| FEMA Flood Map |
fema.gov/portal |
|
|
|
| Year Built |
2005 |
|
|
|
|
Under contract-accepting backup offers. Every house has a story. Certainly this 2005 built Heather model does. The home has high ceilings, a mother-in-law suite, a cooks kitchen, a dining area along with a sitting area off kitchen for your guests to gather. You have complete privacy in the back. The home has a closed in lanai leading to a garden area under a birdcage. This area is perfect place to have your coffee in the morning or a place to read your book. This is a one owner home. The seller enjoyed her life here. She took great pride in her home. You own your land in Indigo and the Hoa covers two garbage pickups a week as well as a recycle pickup. There are two community centers, 2 pools, clubs and places to play cards. A new hot water heater has been installed and a new roof to be installed shortly. There is a survey available at no cost to buyer. You can write your story here and start building your memories. Make this home yours with your changes.
|
- 3 Total Bedrooms
- 2 Full Baths
- 2030 SF
- 0.15 Acres
- 6534 SF Lot
- Built in 2005
- 1 Story
- Owner Occupancy
- Slab Basement
- Building Area Source: Public Records
- Building Total SqFt: 2859
- Levels: One
- Sq Ft Source: Public Records
- Lot Size Dimensions: 60x110
- Lot Size Square Meters: 607
- Total Acreage: 0 to less than 1/4
- Zoning: PUD
- Oven/Range
- Dishwasher
- Microwave
- Garbage Disposal
- Washer
- Dryer
- Appliance Hot Water Heater
- Carpet Flooring
- Ceramic Tile Flooring
- 3 Rooms
- Primary Bedroom
- Walk-in Closet
- Kitchen
- First Floor Primary Bedroom
- Heat Pump
- Central A/C
- Other Appliances: Hood
- Living Area Meters: 188.59
- Interior Features: Ceiling fans(s), high ceilings, primary bedroom main floor, thermostat, window treatments
- Masonry - Stucco Construction
- Stucco Siding
- Attached Garage
- 2 Garage Spaces
- Community Water
- Municipal Sewer
- Subdivision: Indigo East Un A-a Ph 01
- Exterior Features: Irrigation system
- Road Surface: Paved
- Roof: Shingle
- Utilities: Cable Available, Electricity Connected, Sewer Connected, Water Connected
- $2,720 Total Tax
- Tax Year 2022
- $225 per month Maintenance
- HOA: Lori Sands/352-854-0805
- HOA Contact: 352-854-0805
- Association Fee Requirement: Required
- Total Annual Fees: 2700.48
- Total Monthly Fees: 225.04
|
|
Remax/premier Realty Hwy 200
|
Listing data is deemed reliable but is NOT guaranteed accurate.
|



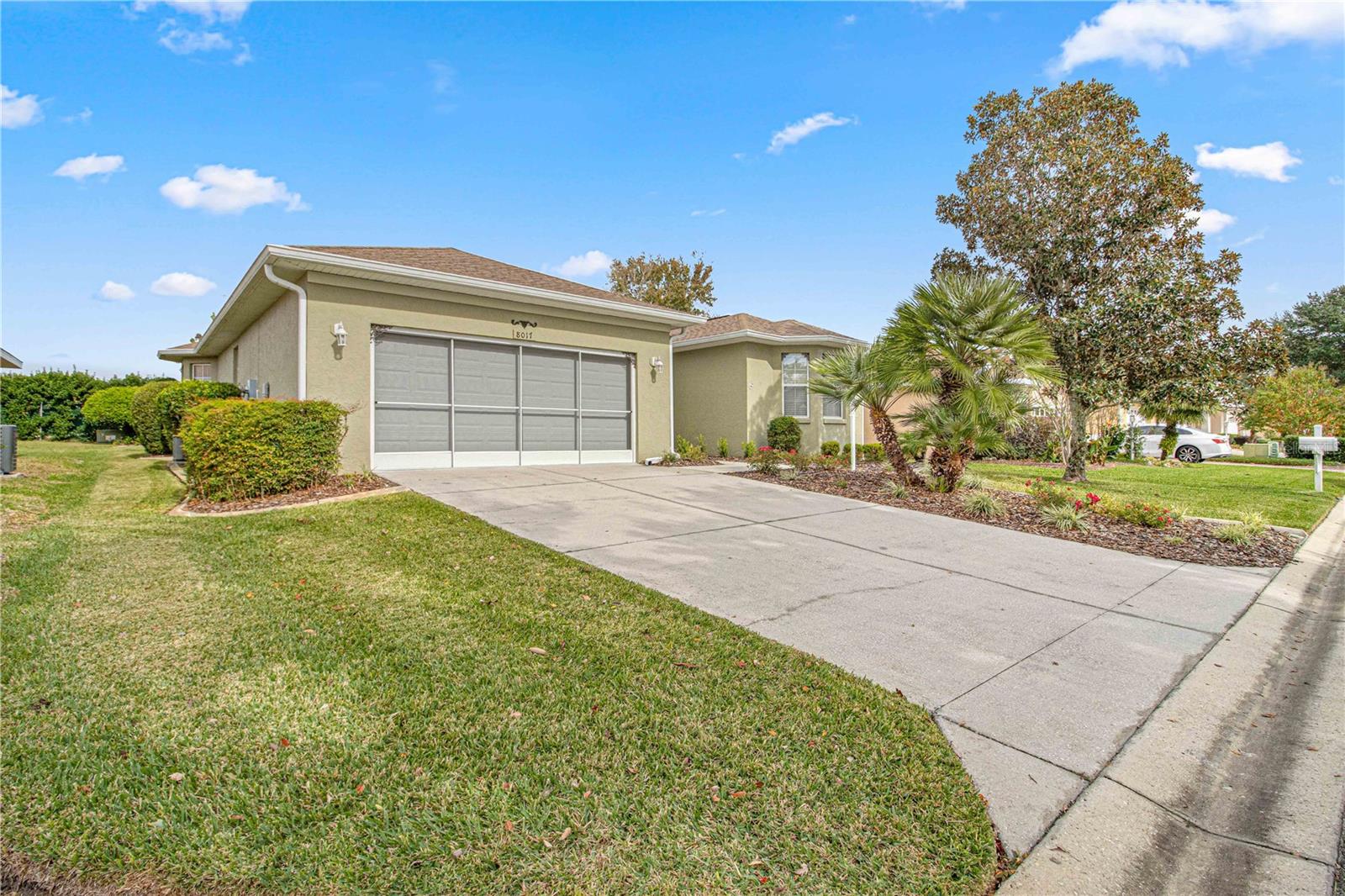

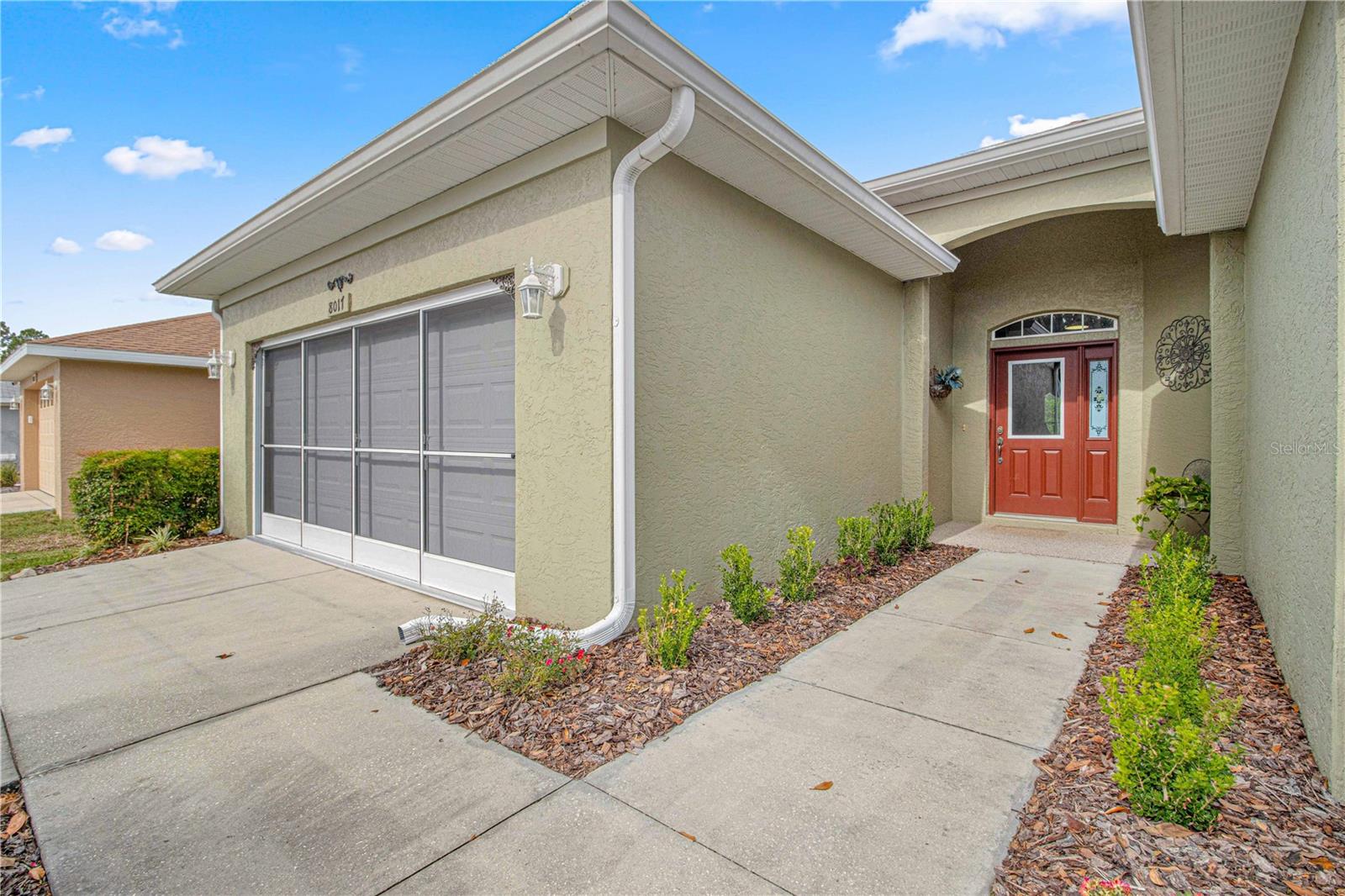 ;
;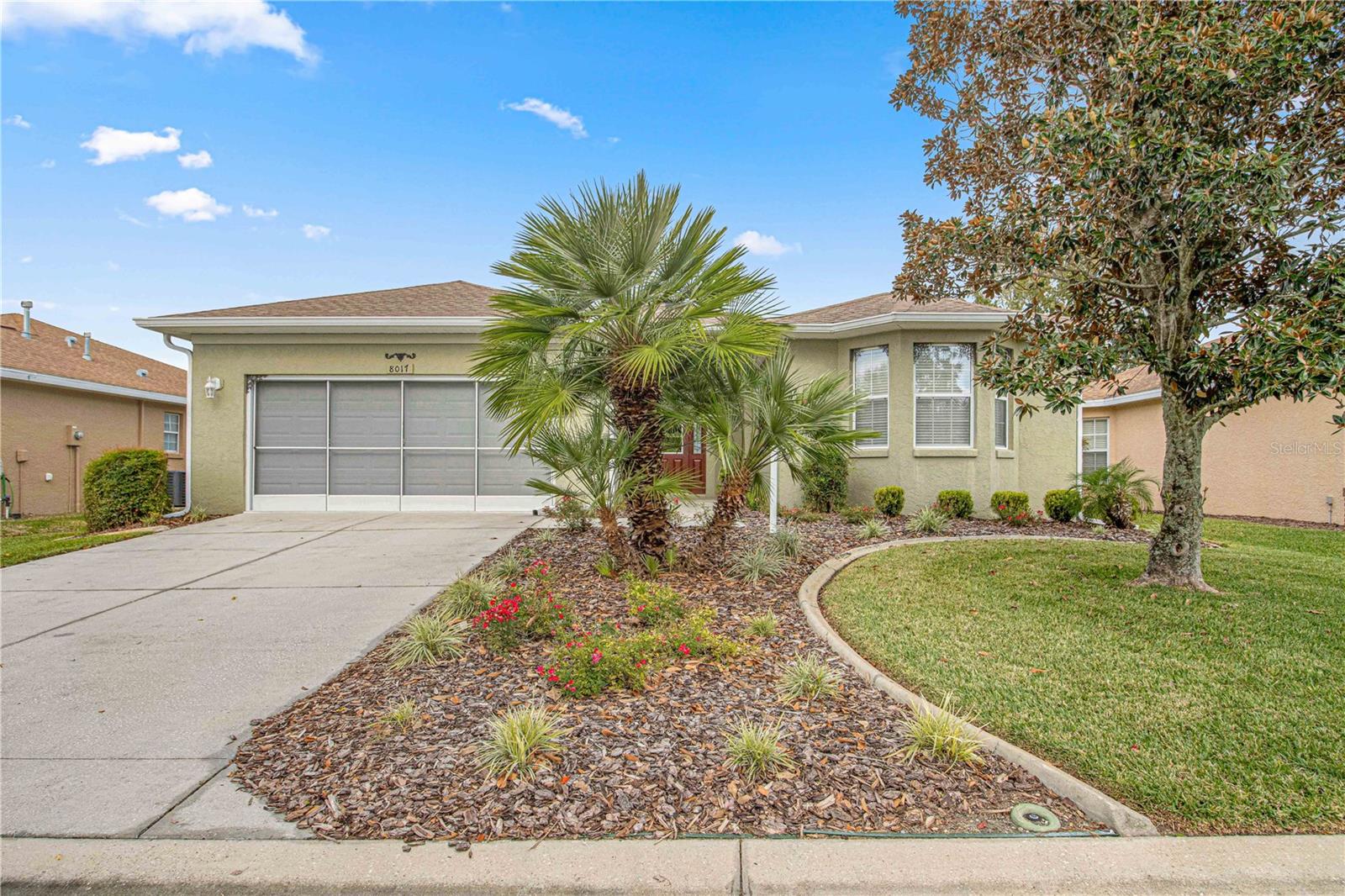 ;
;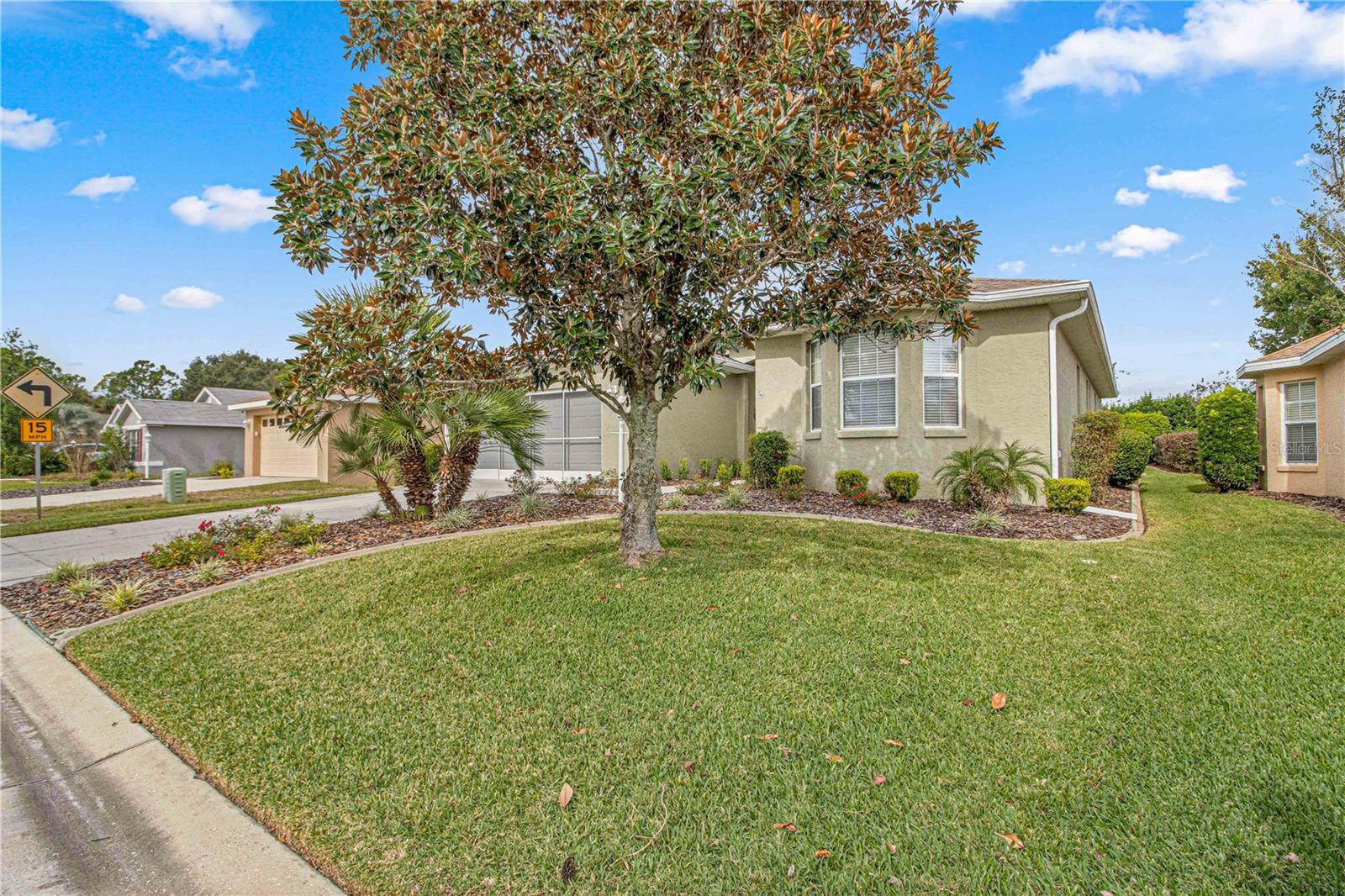 ;
;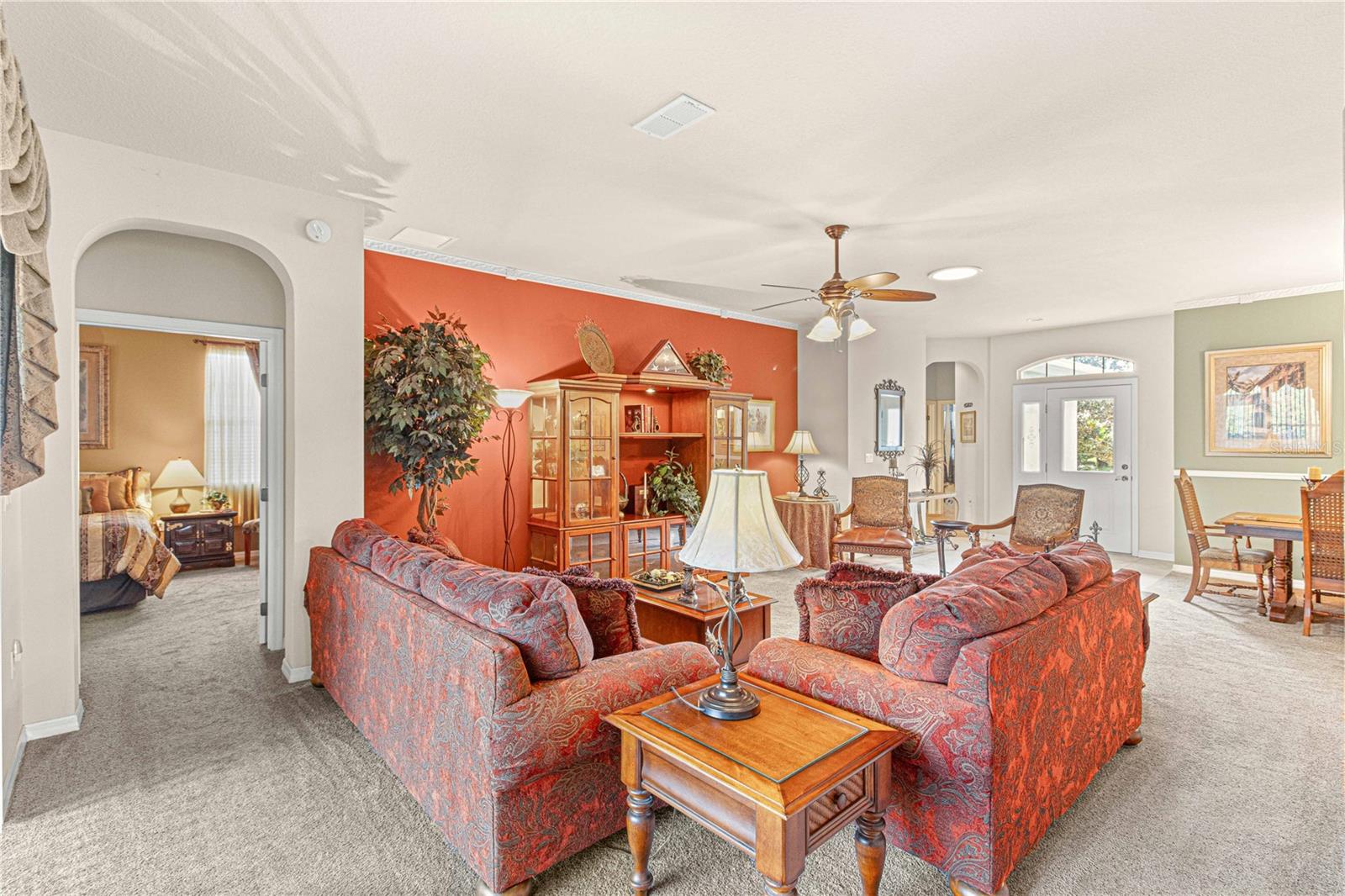 ;
;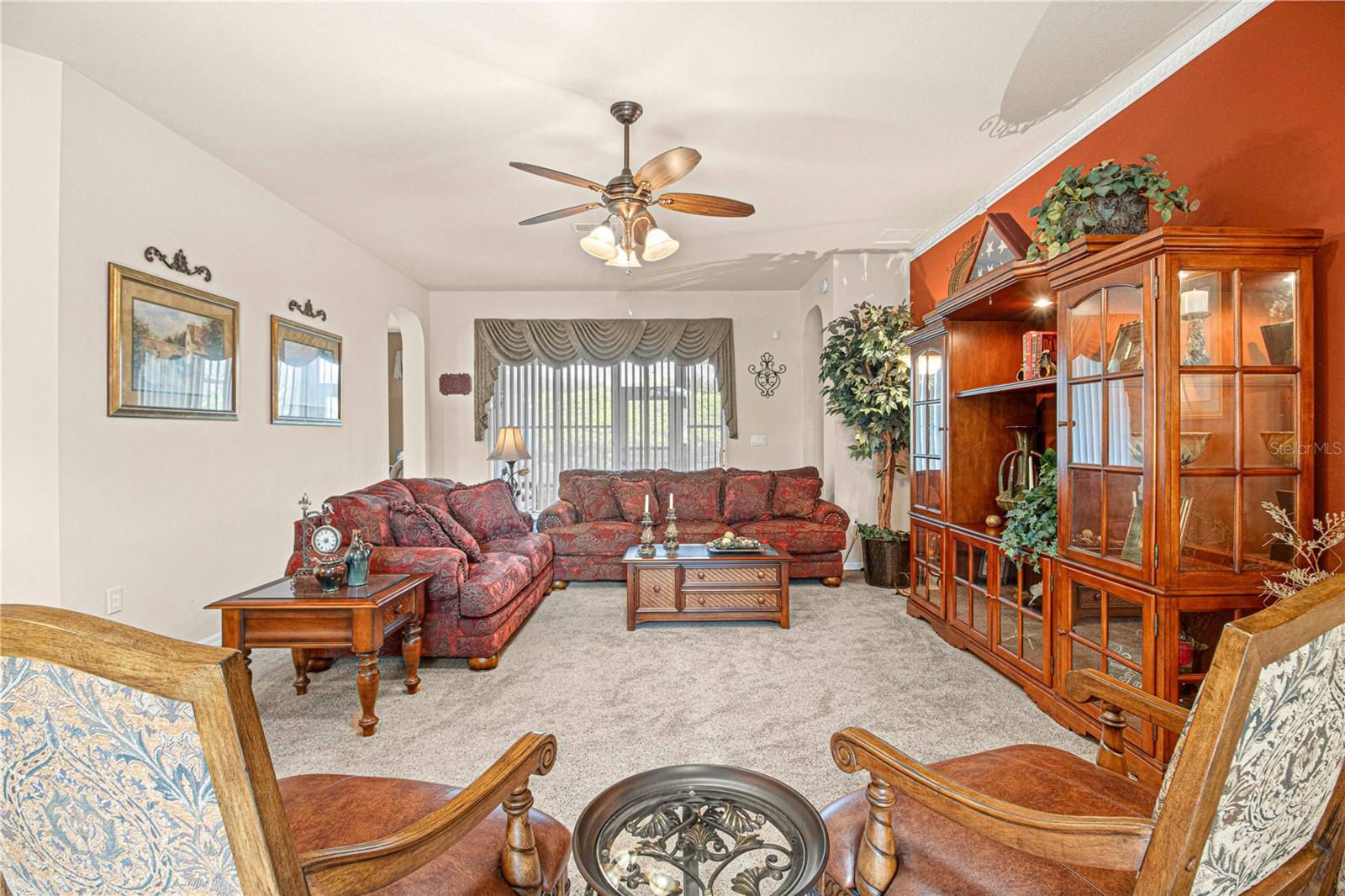 ;
;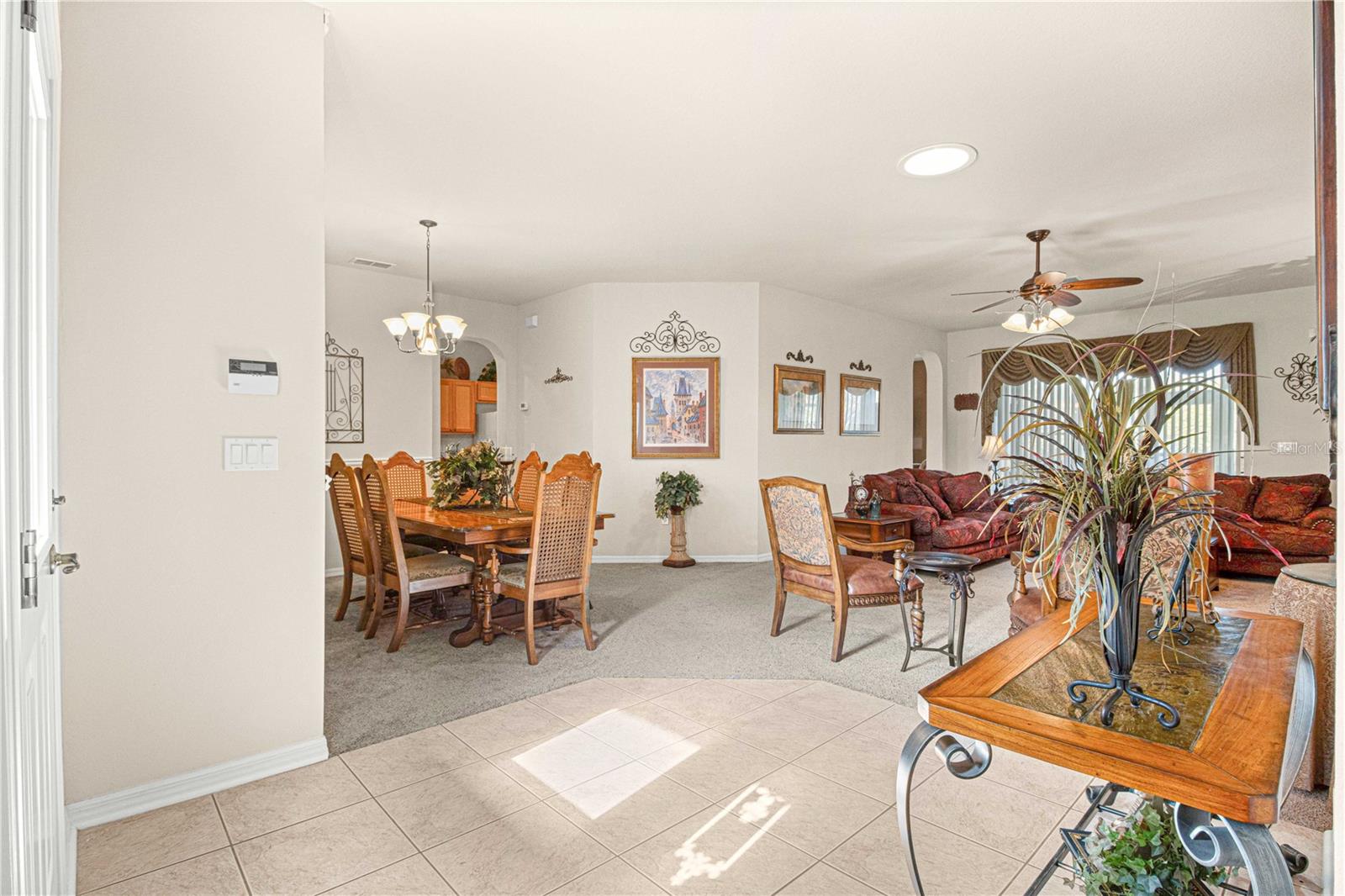 ;
;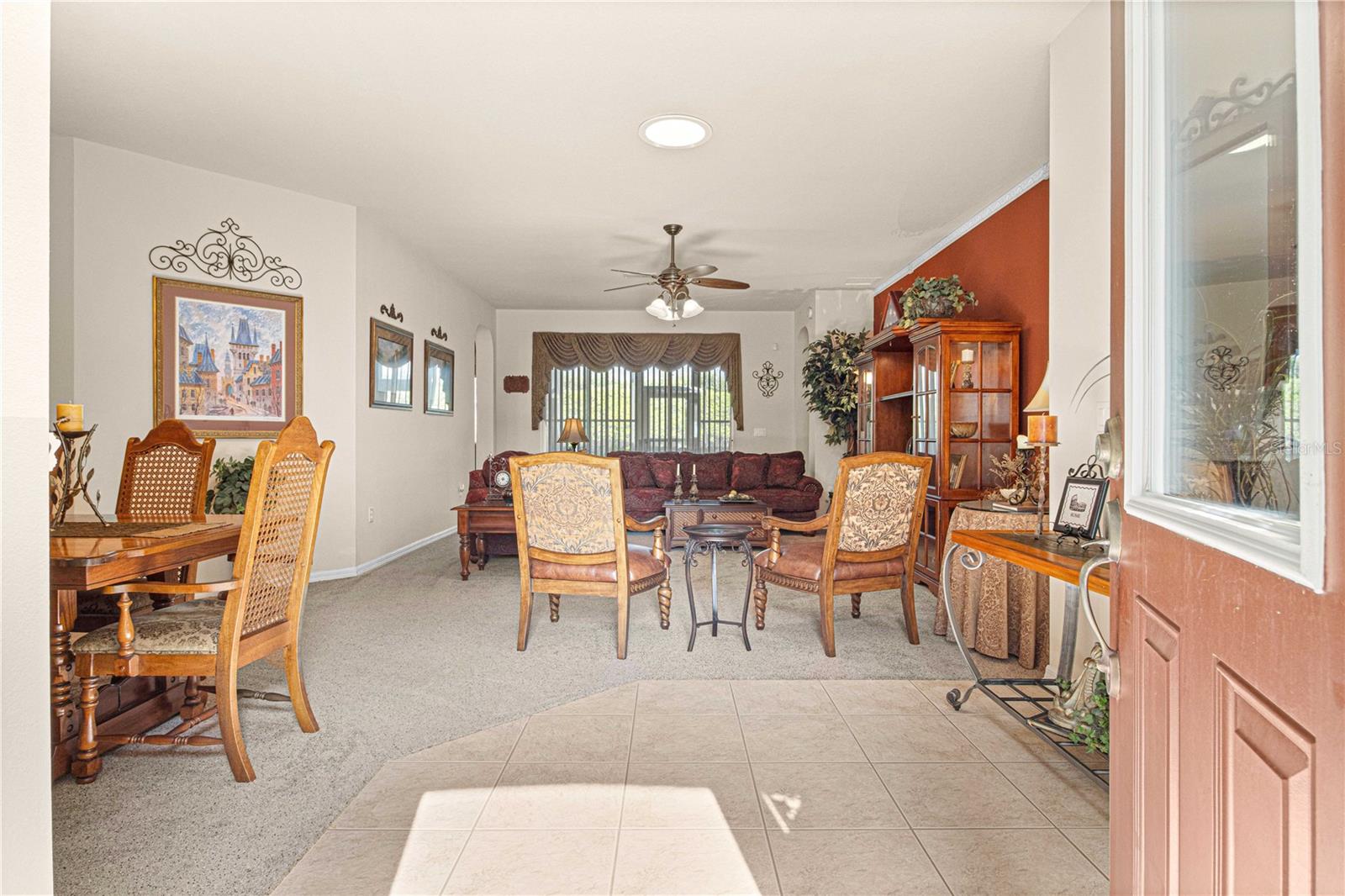 ;
;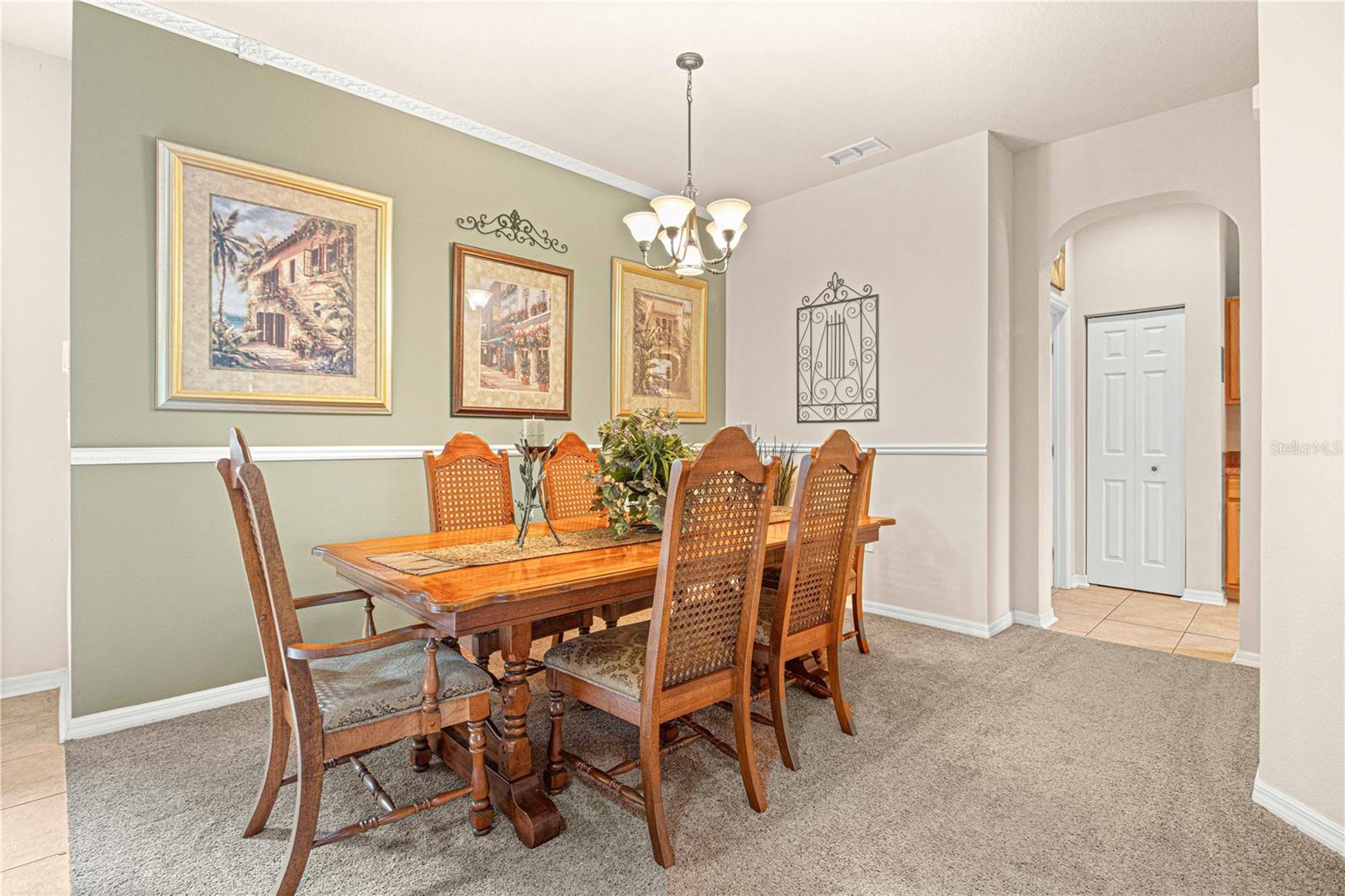 ;
;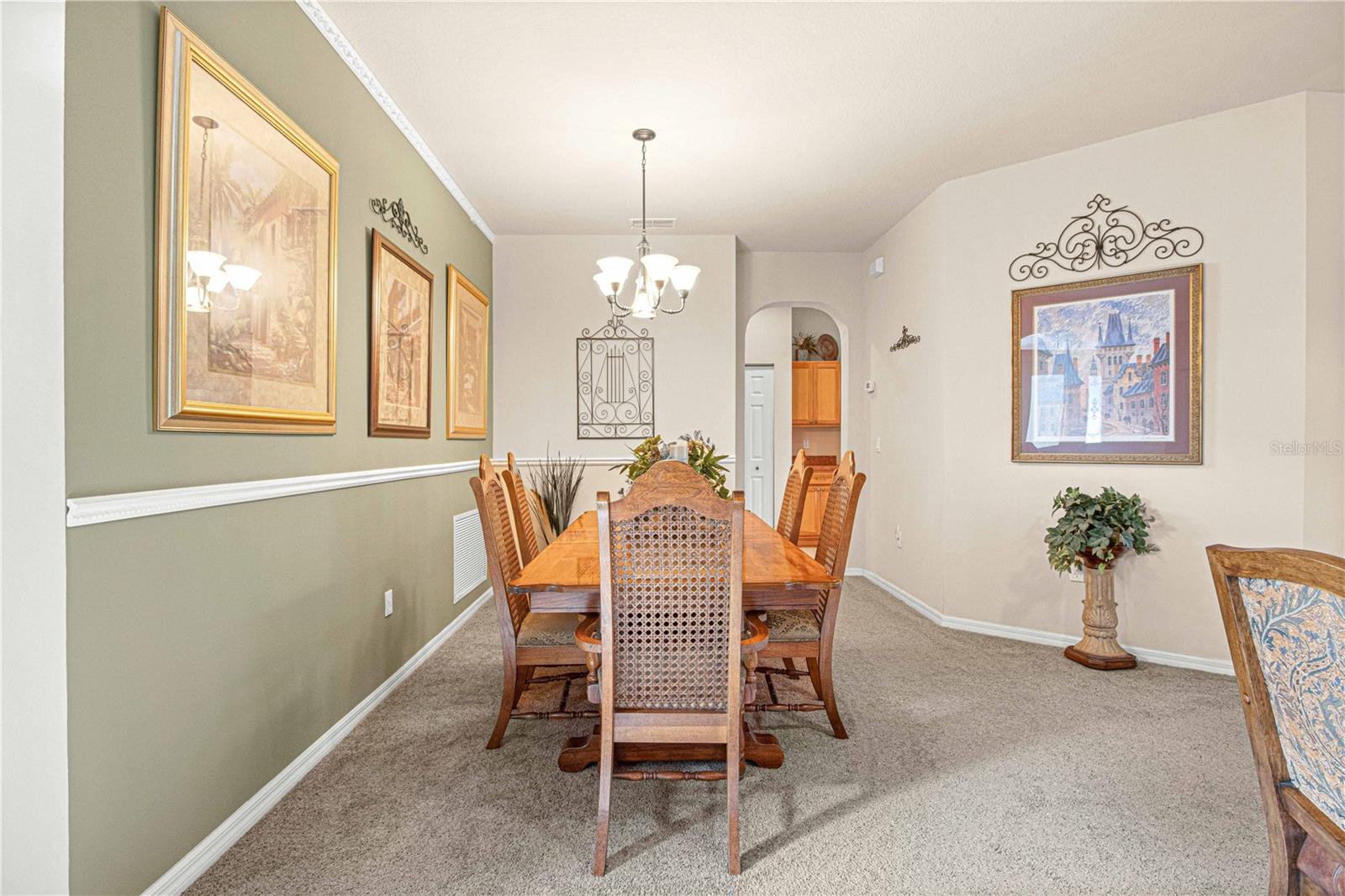 ;
;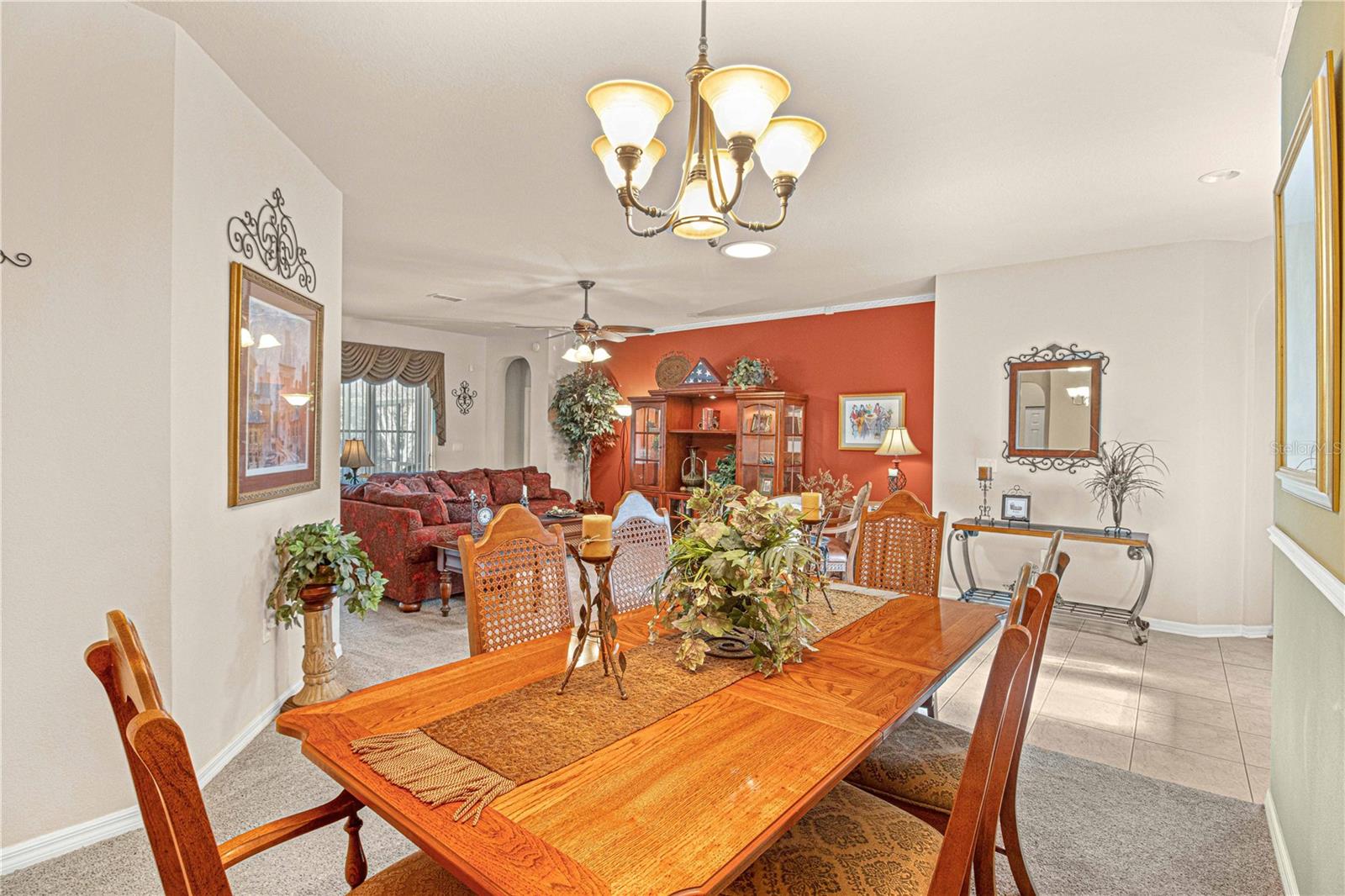 ;
;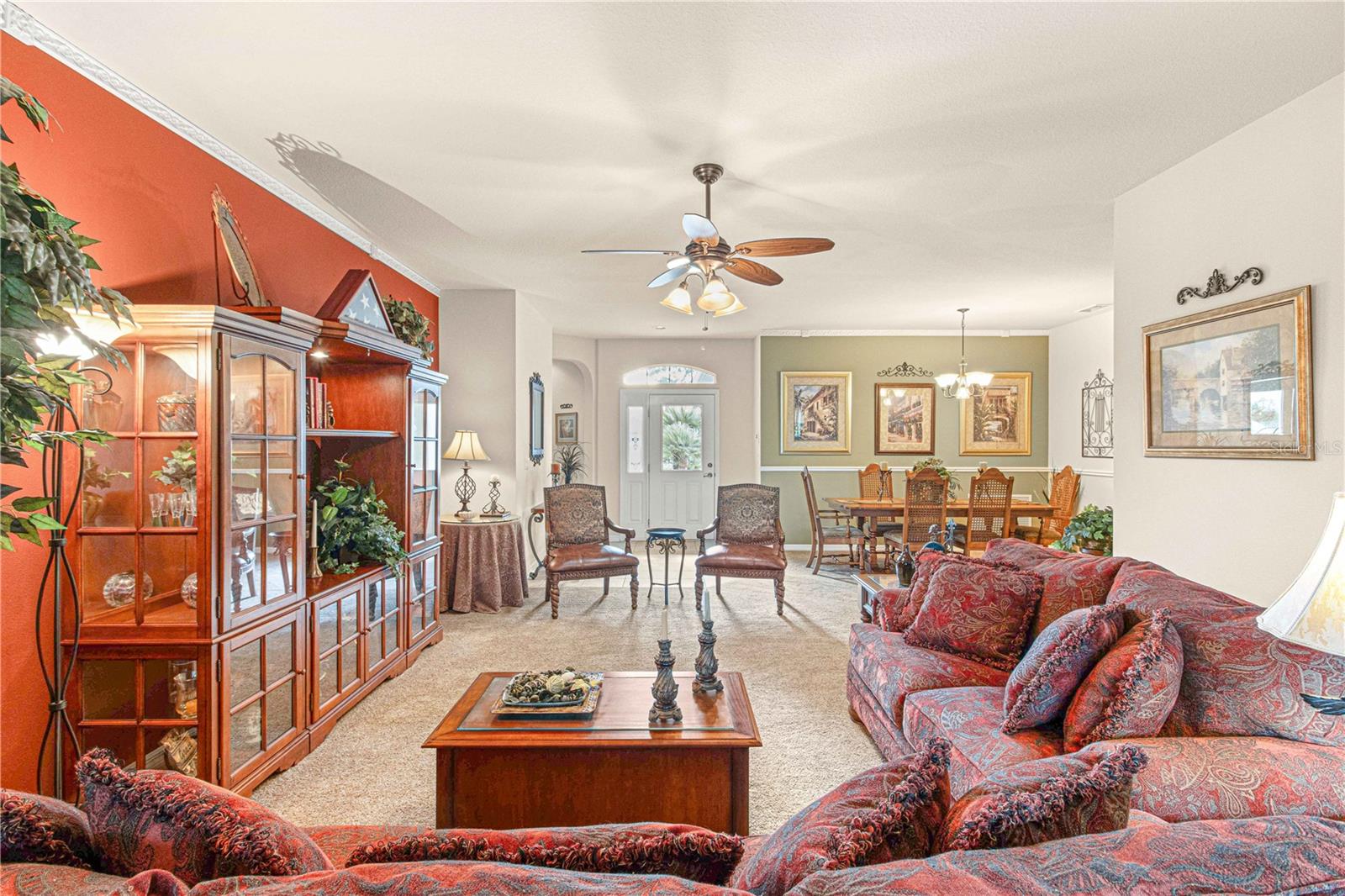 ;
;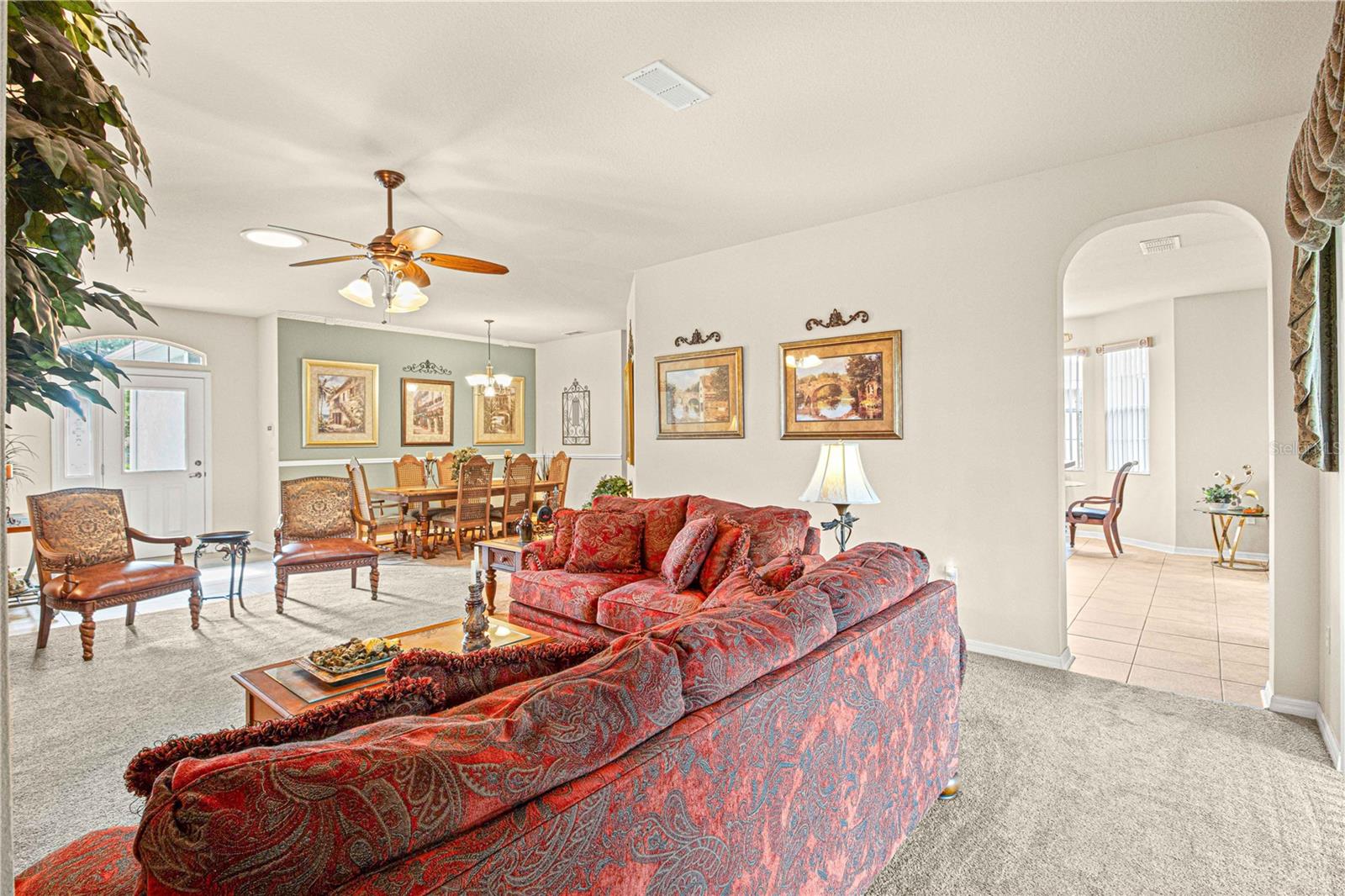 ;
;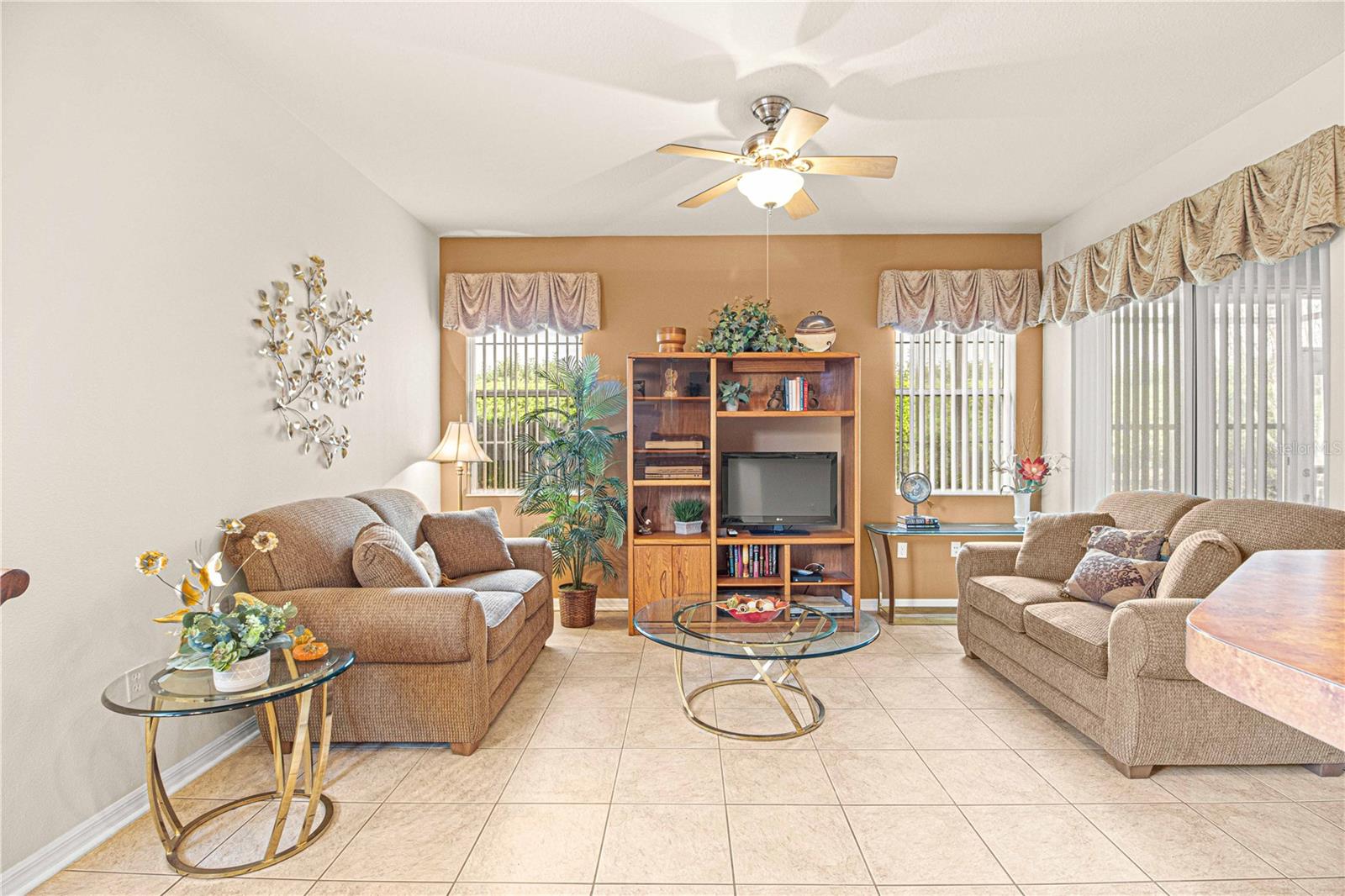 ;
;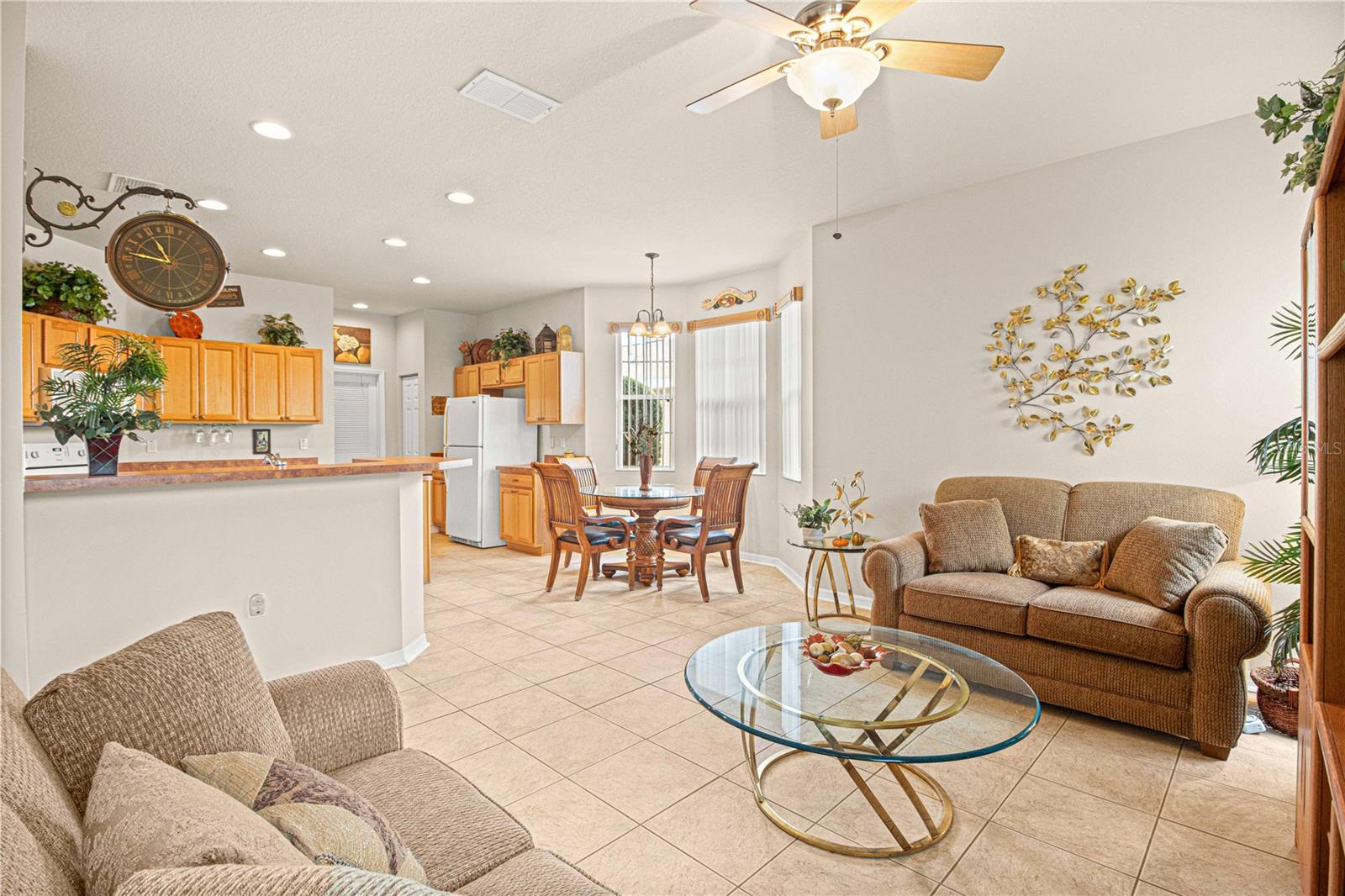 ;
;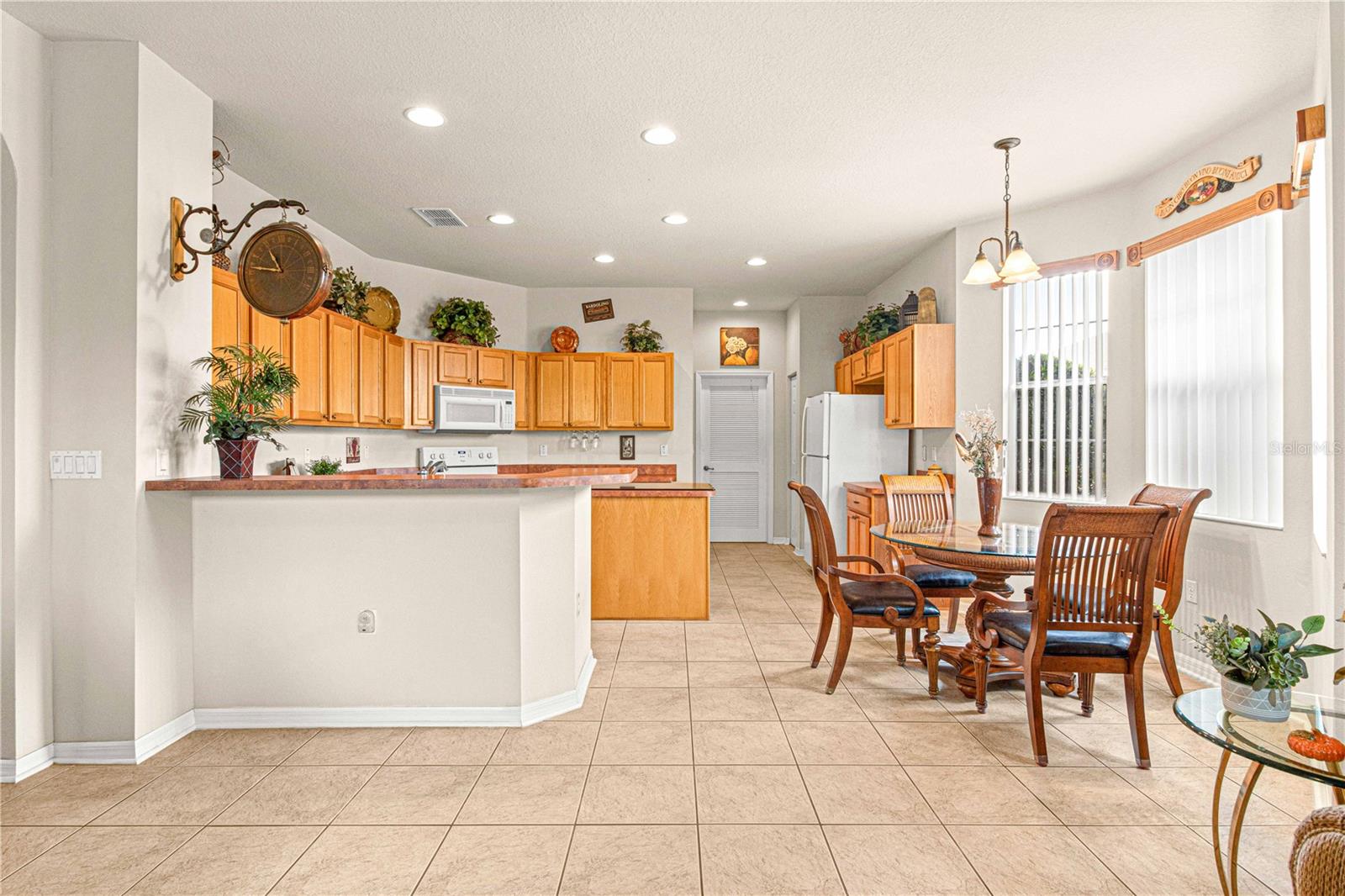 ;
;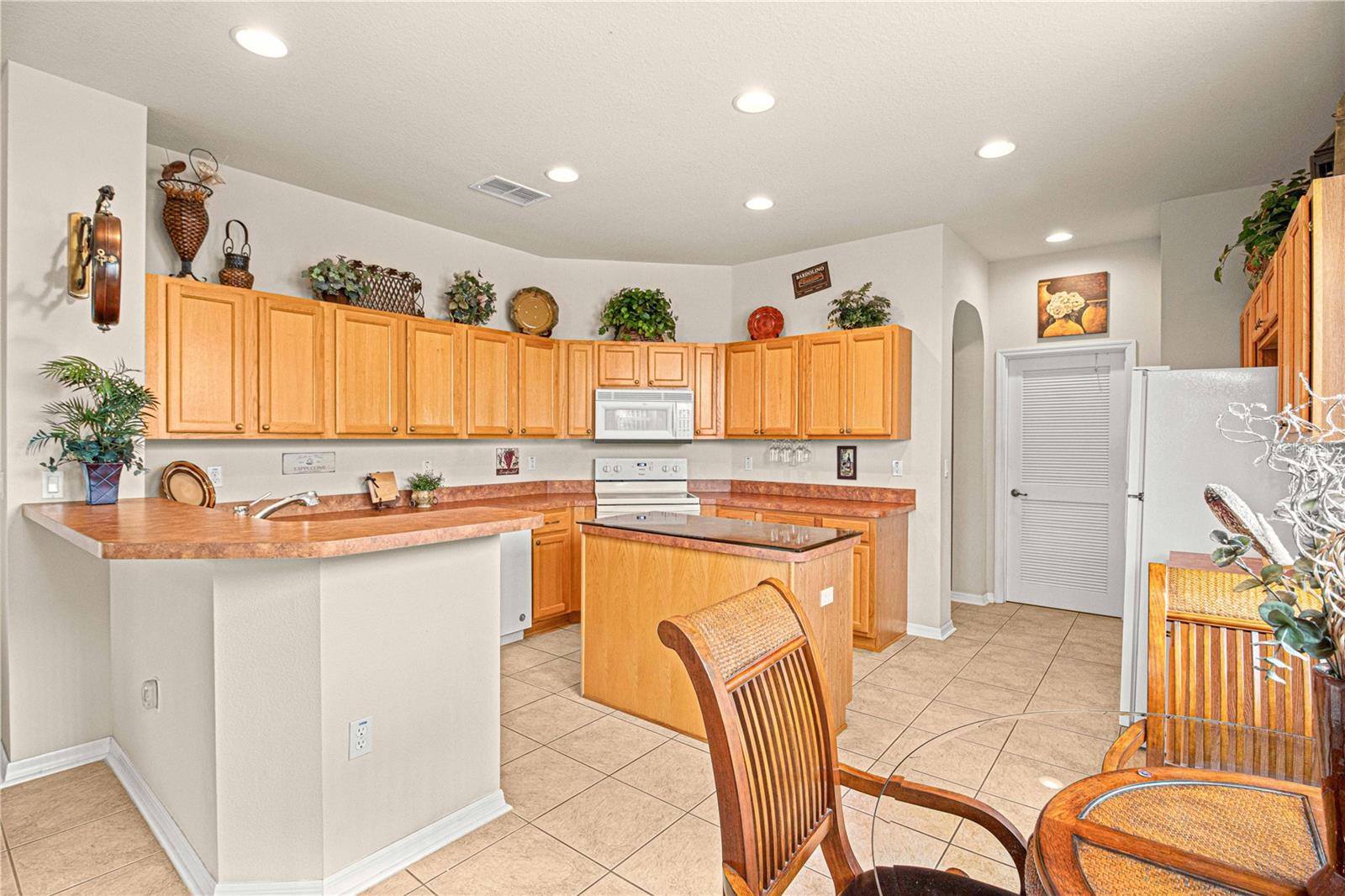 ;
;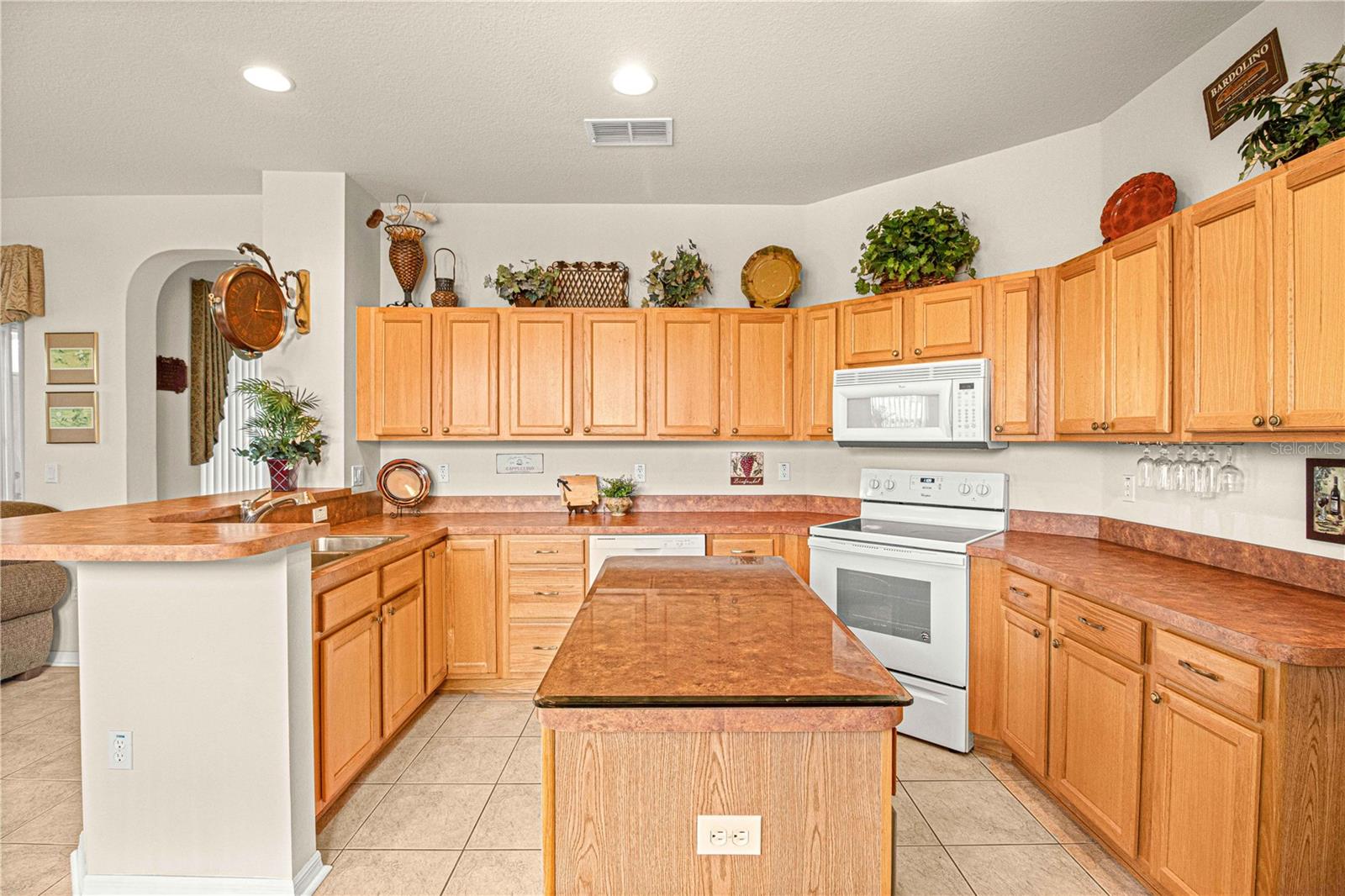 ;
;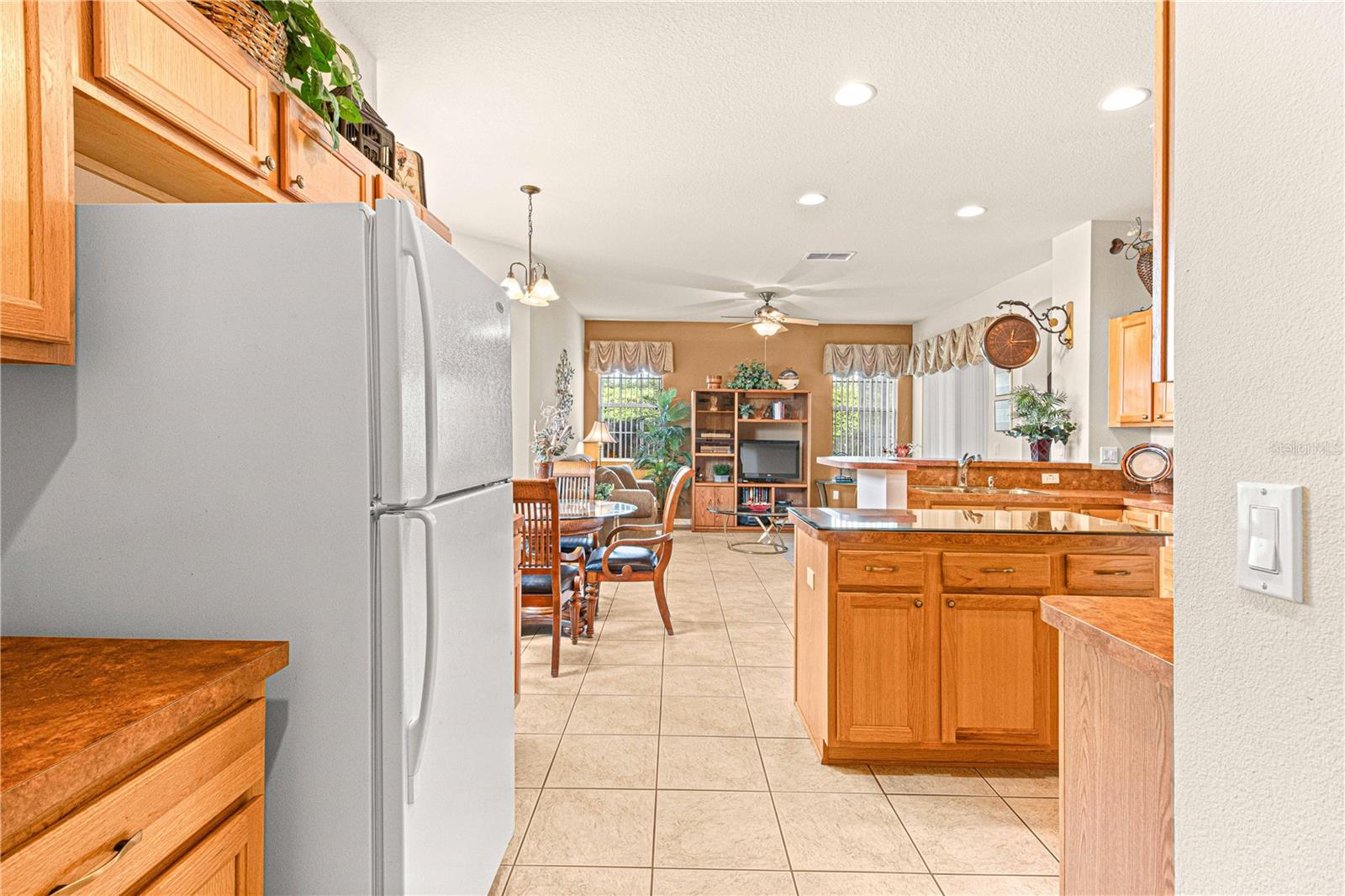 ;
;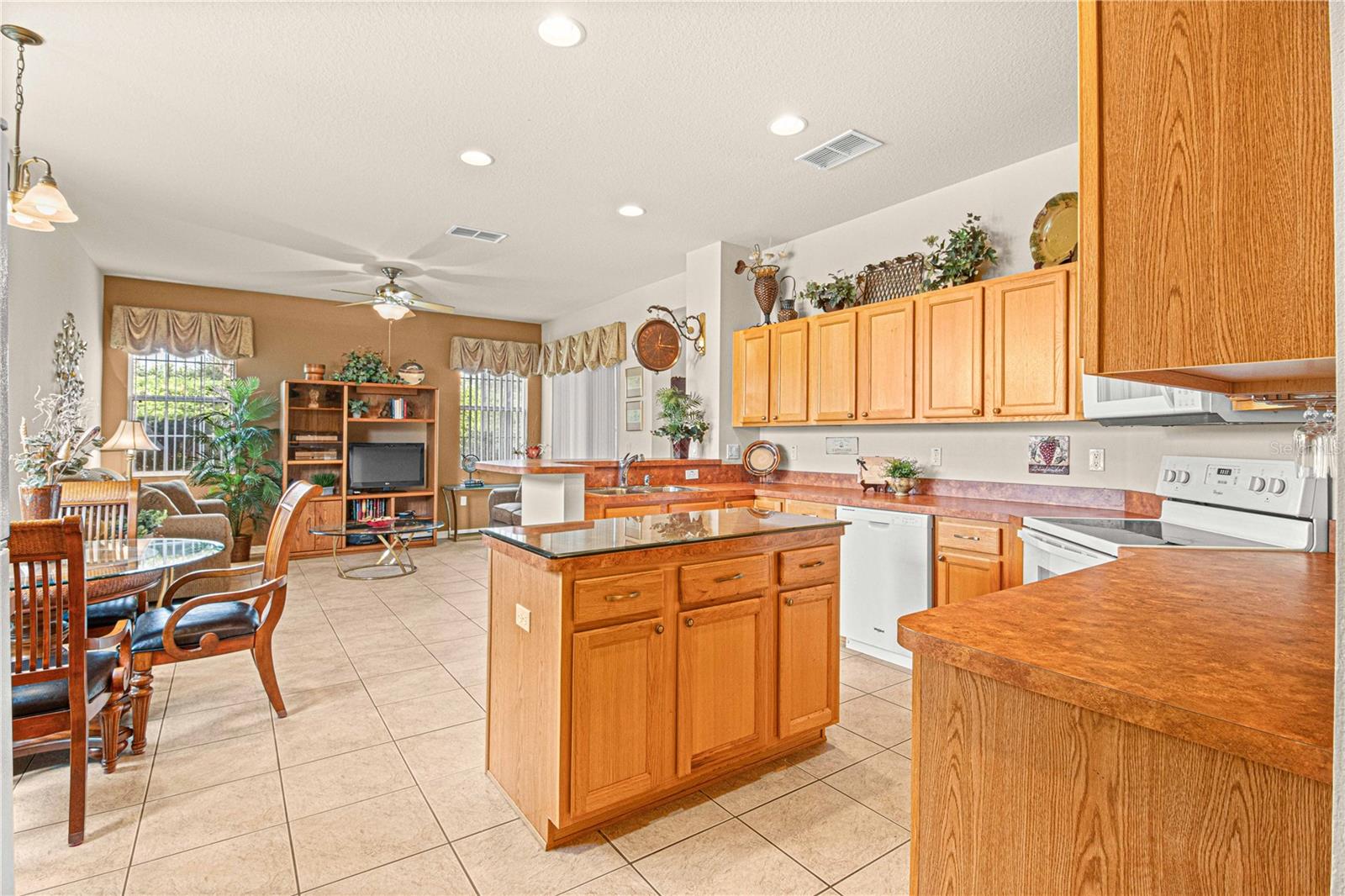 ;
;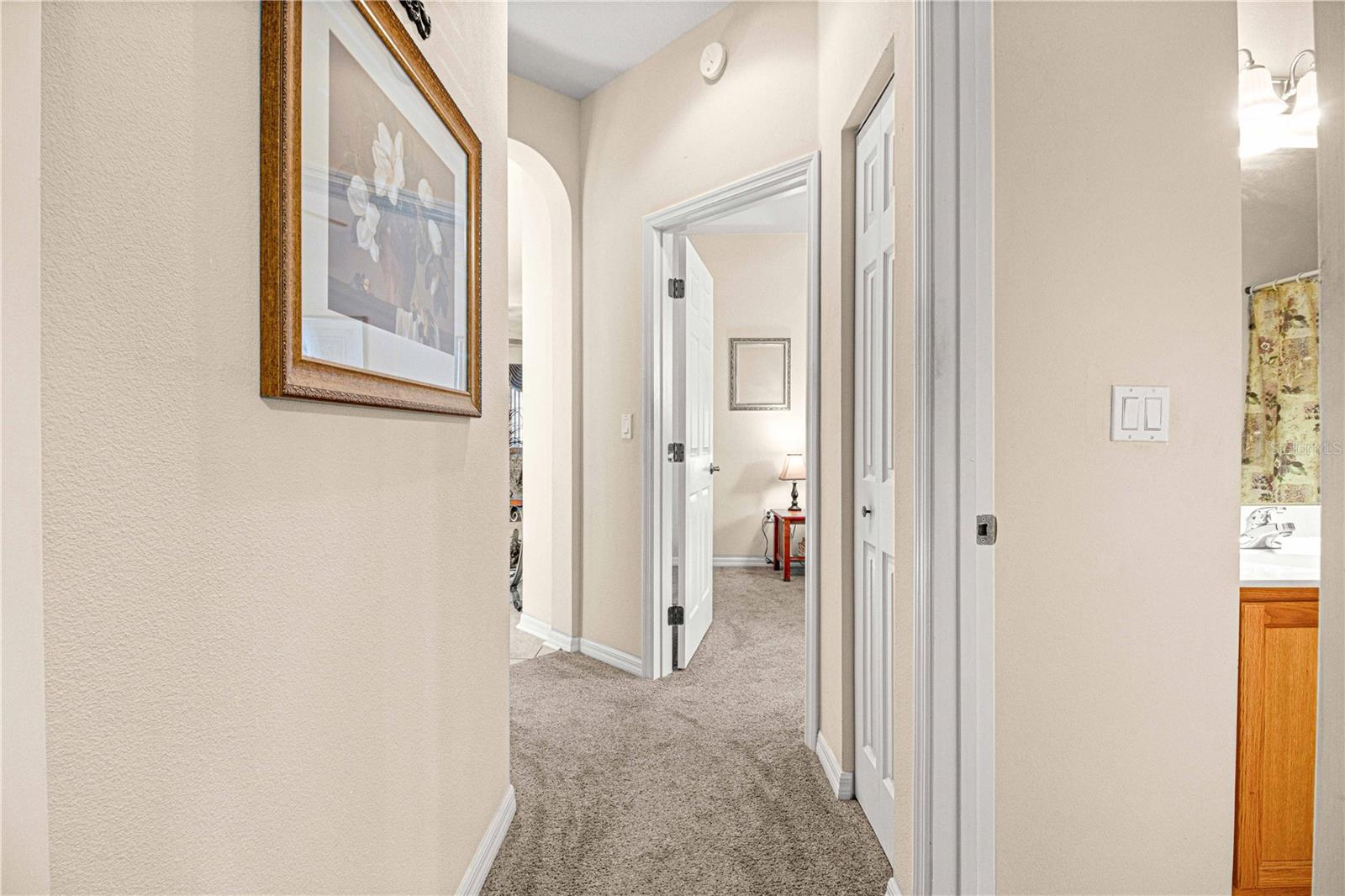 ;
;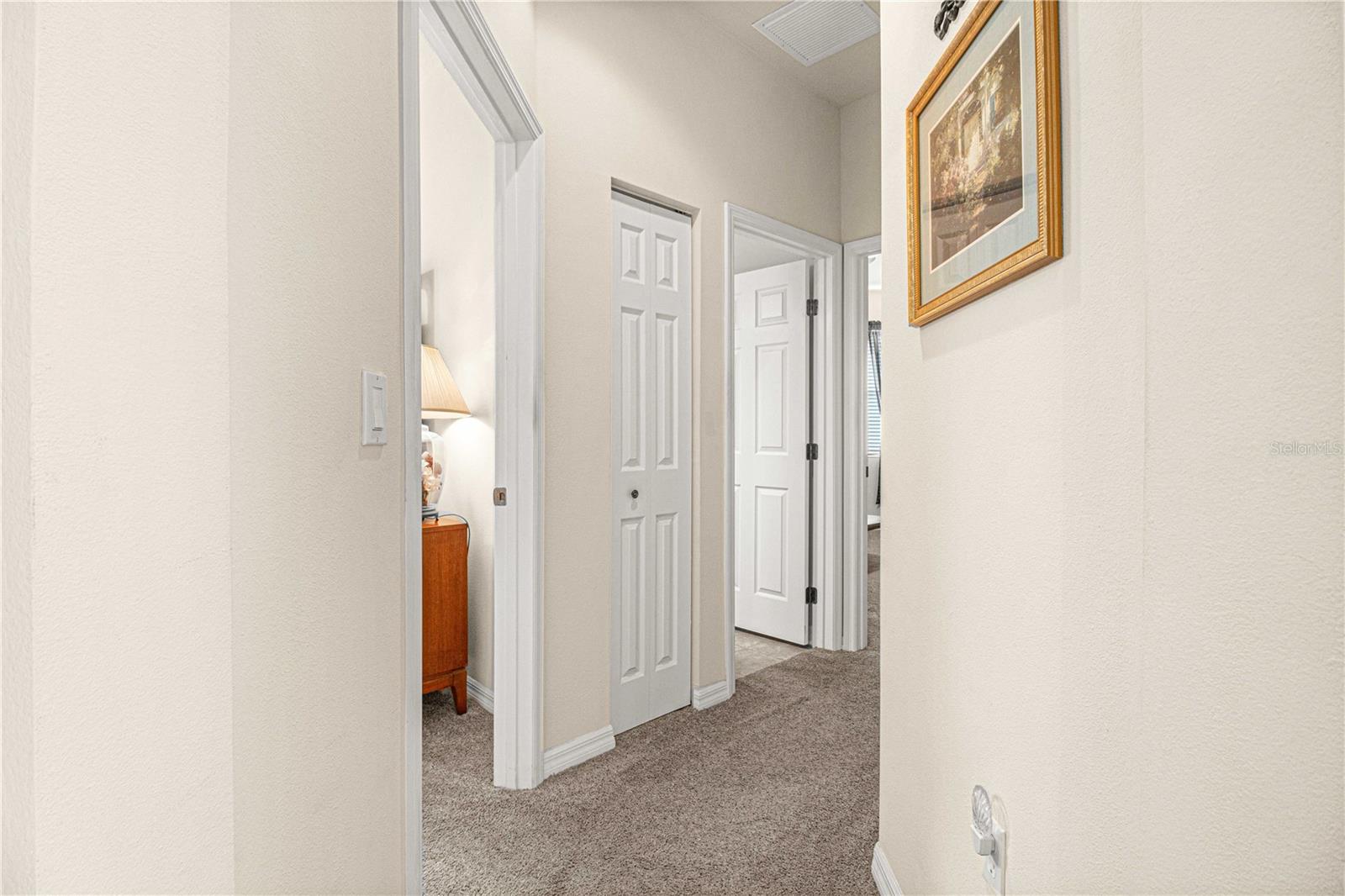 ;
;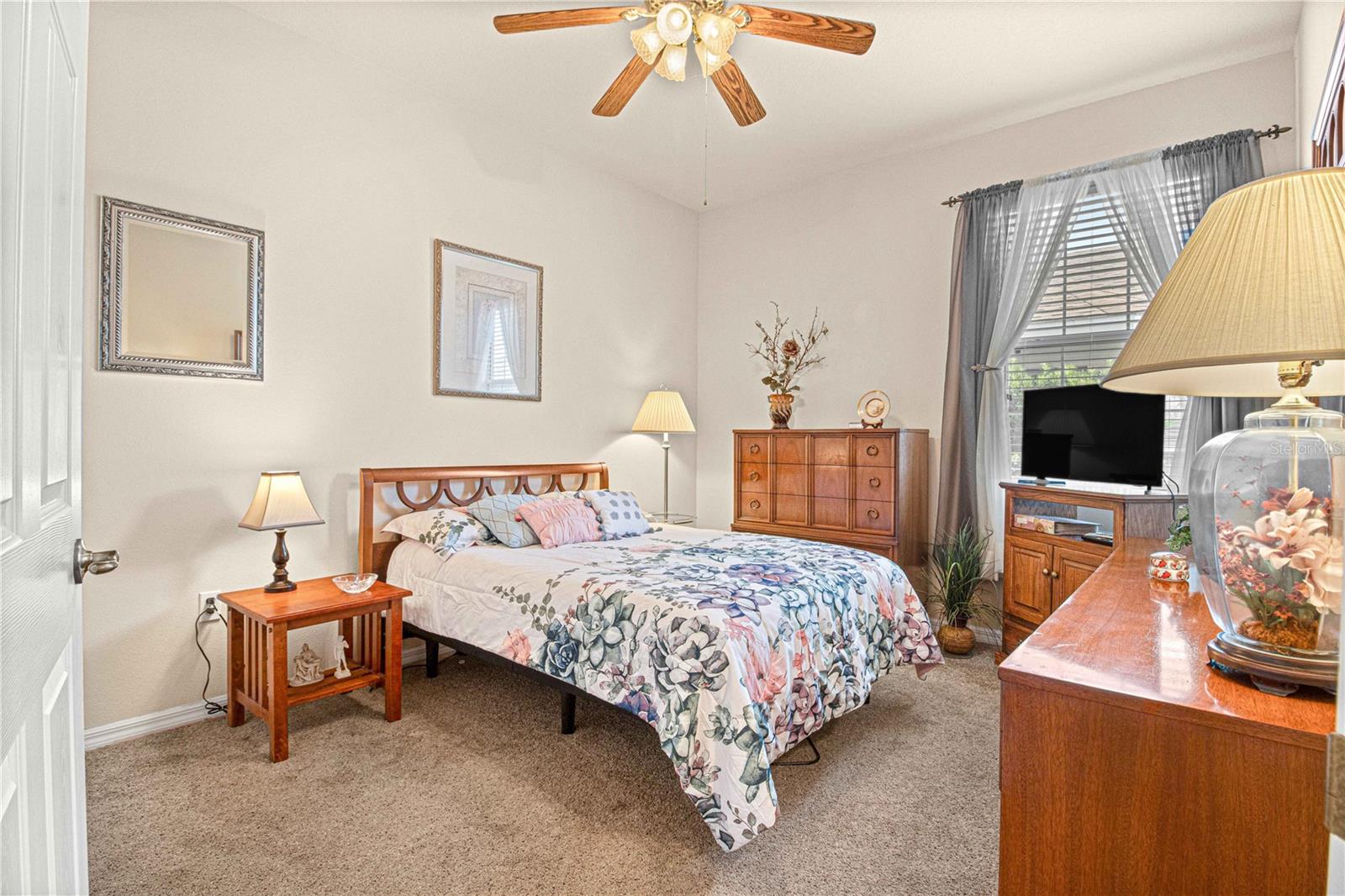 ;
;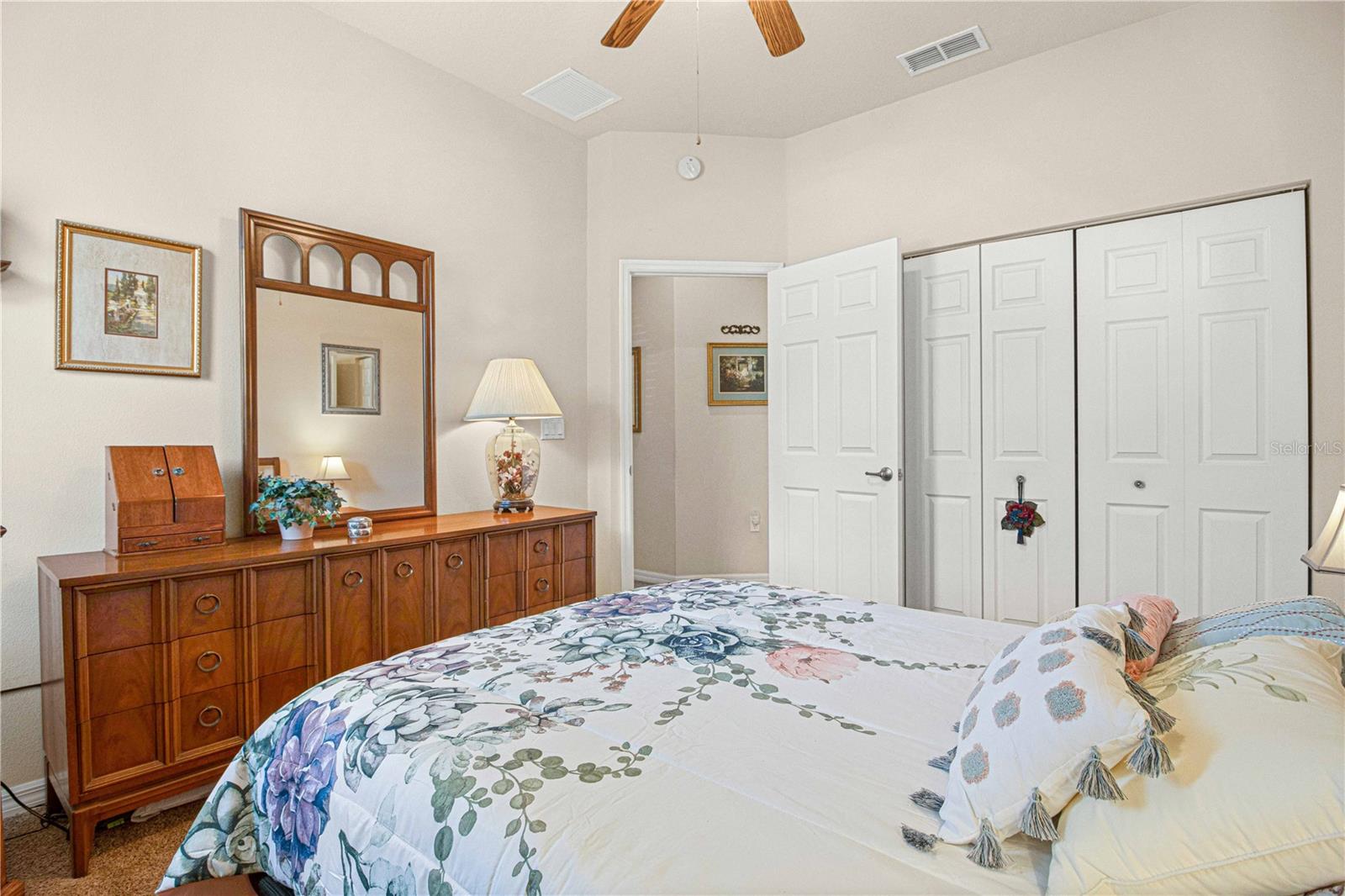 ;
;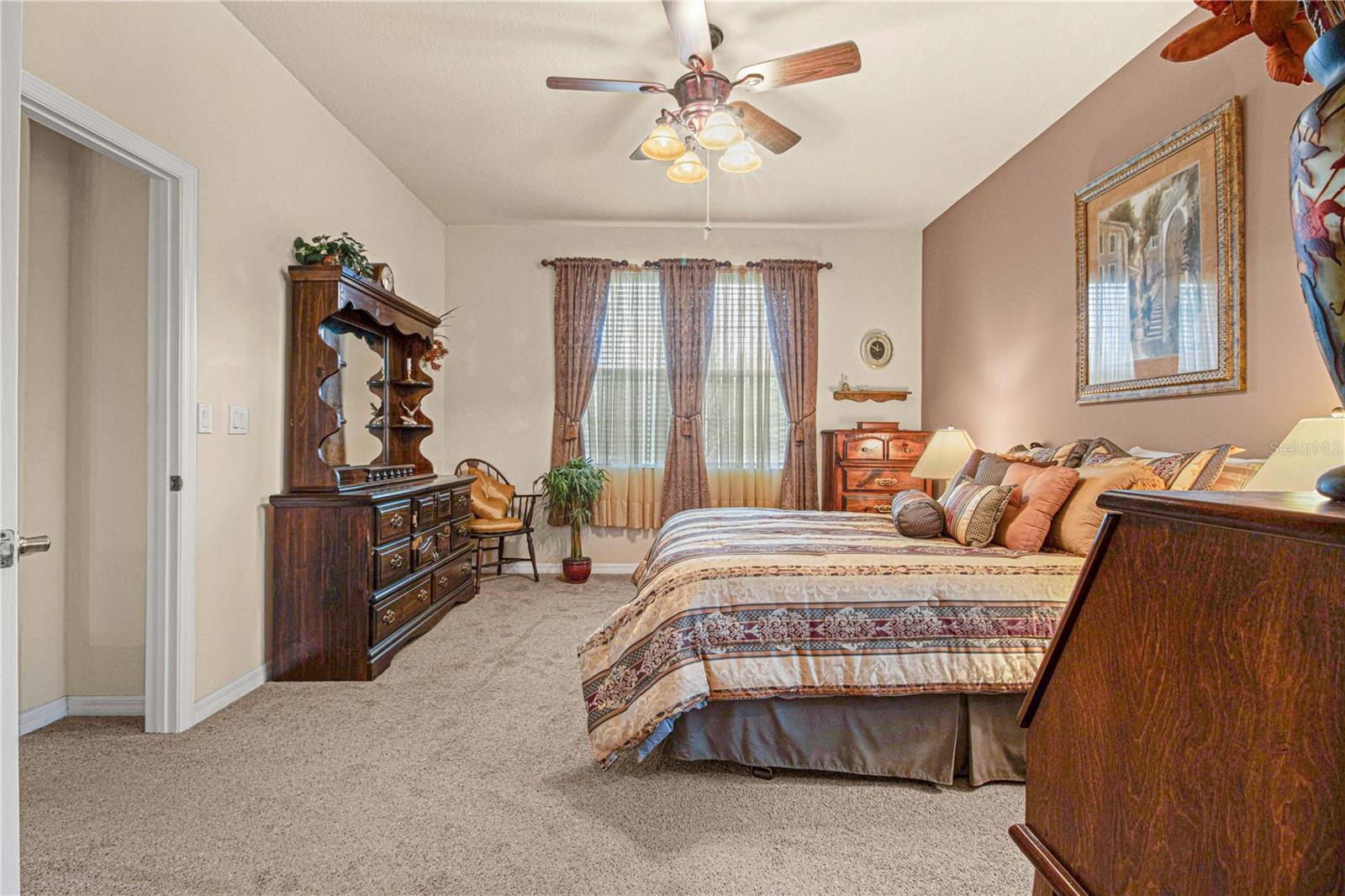 ;
;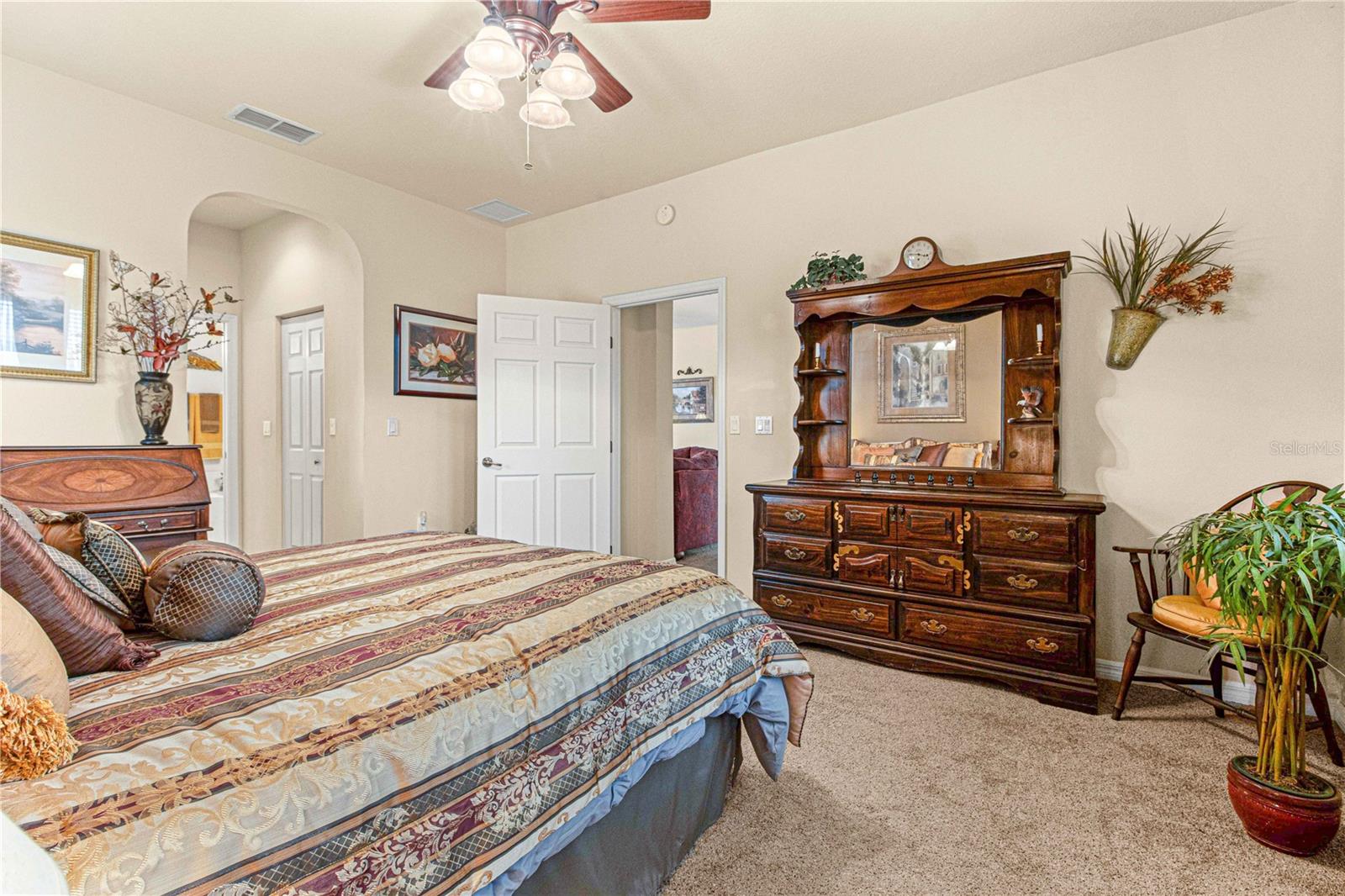 ;
;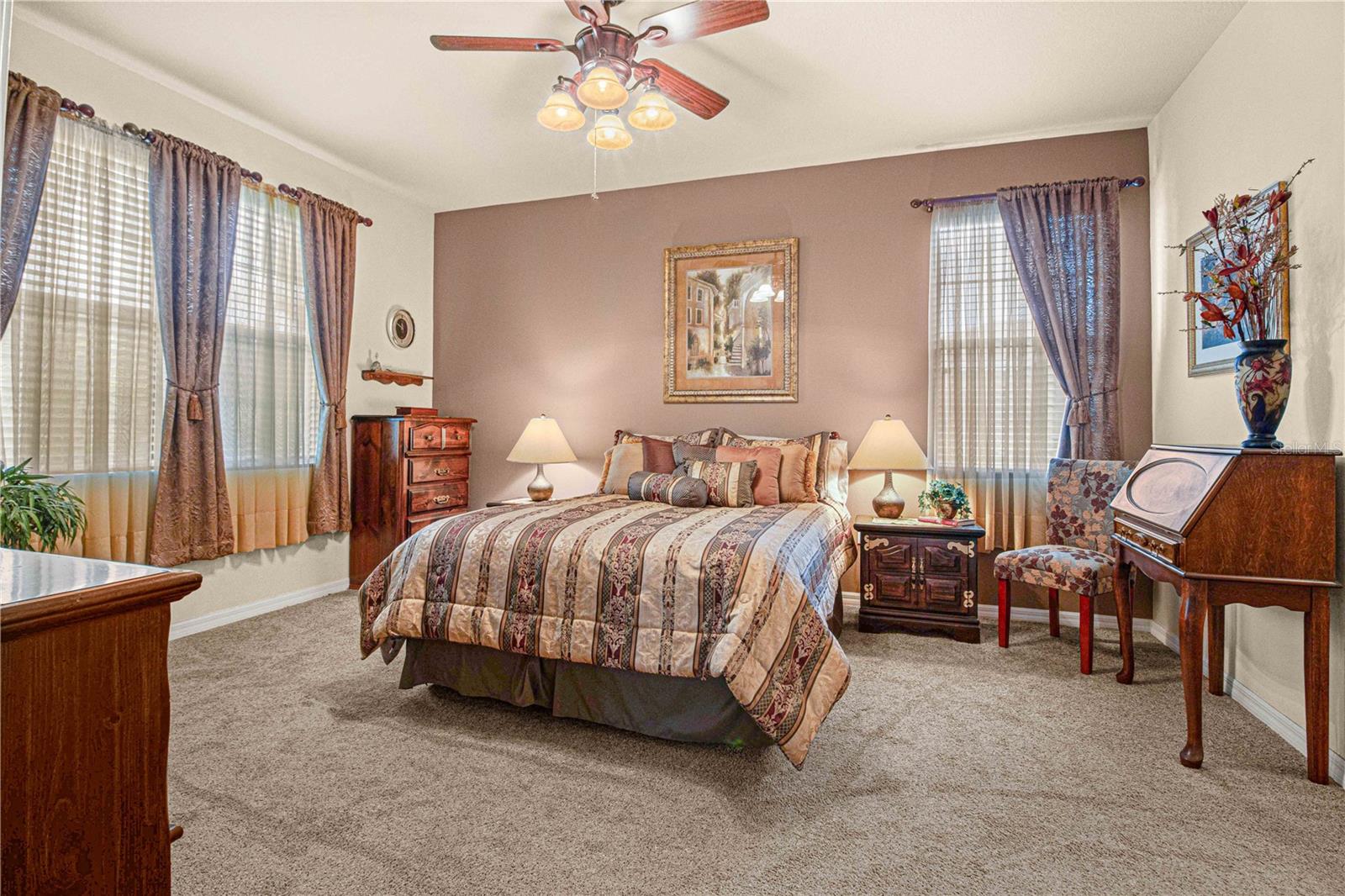 ;
;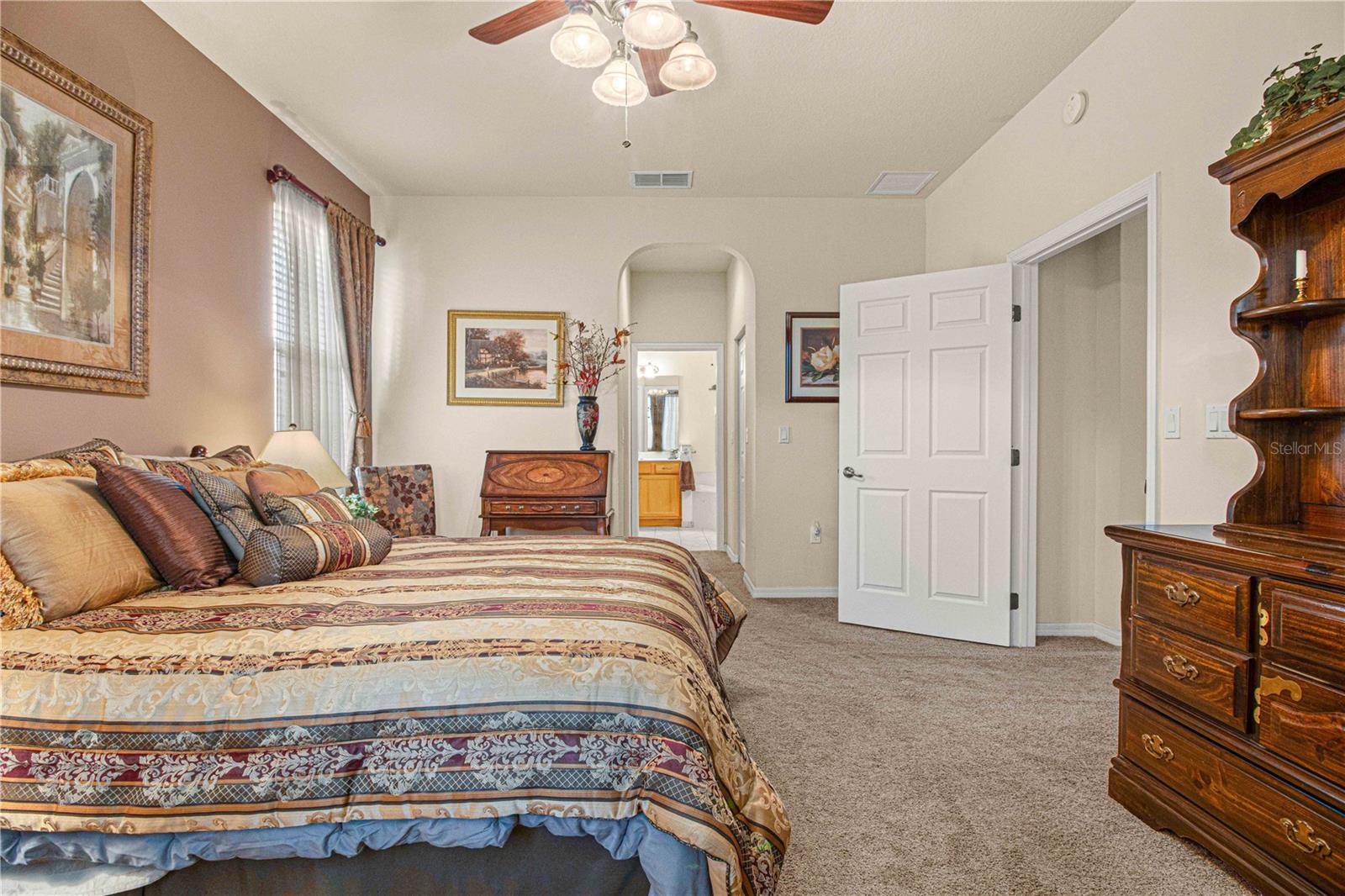 ;
;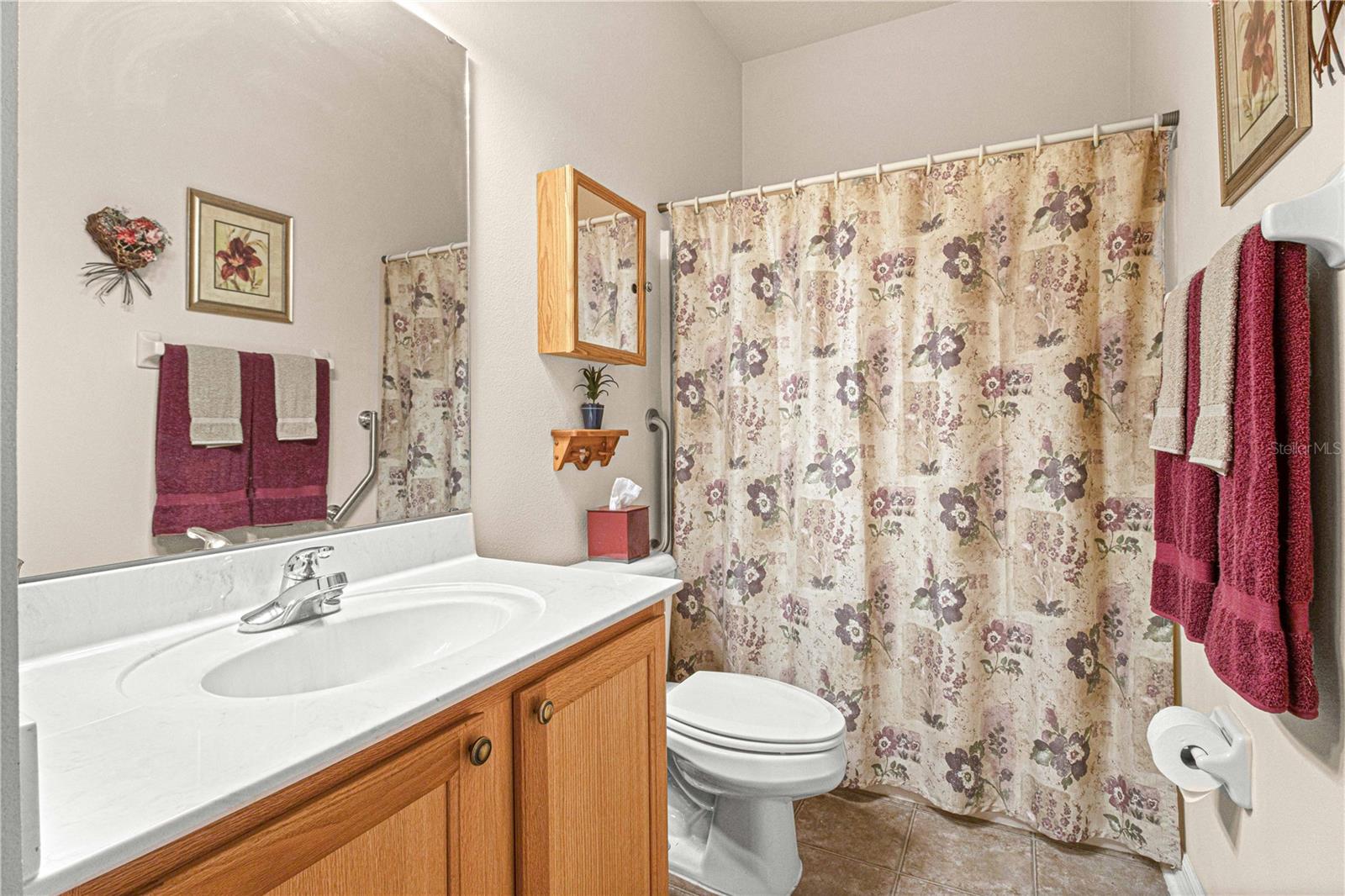 ;
;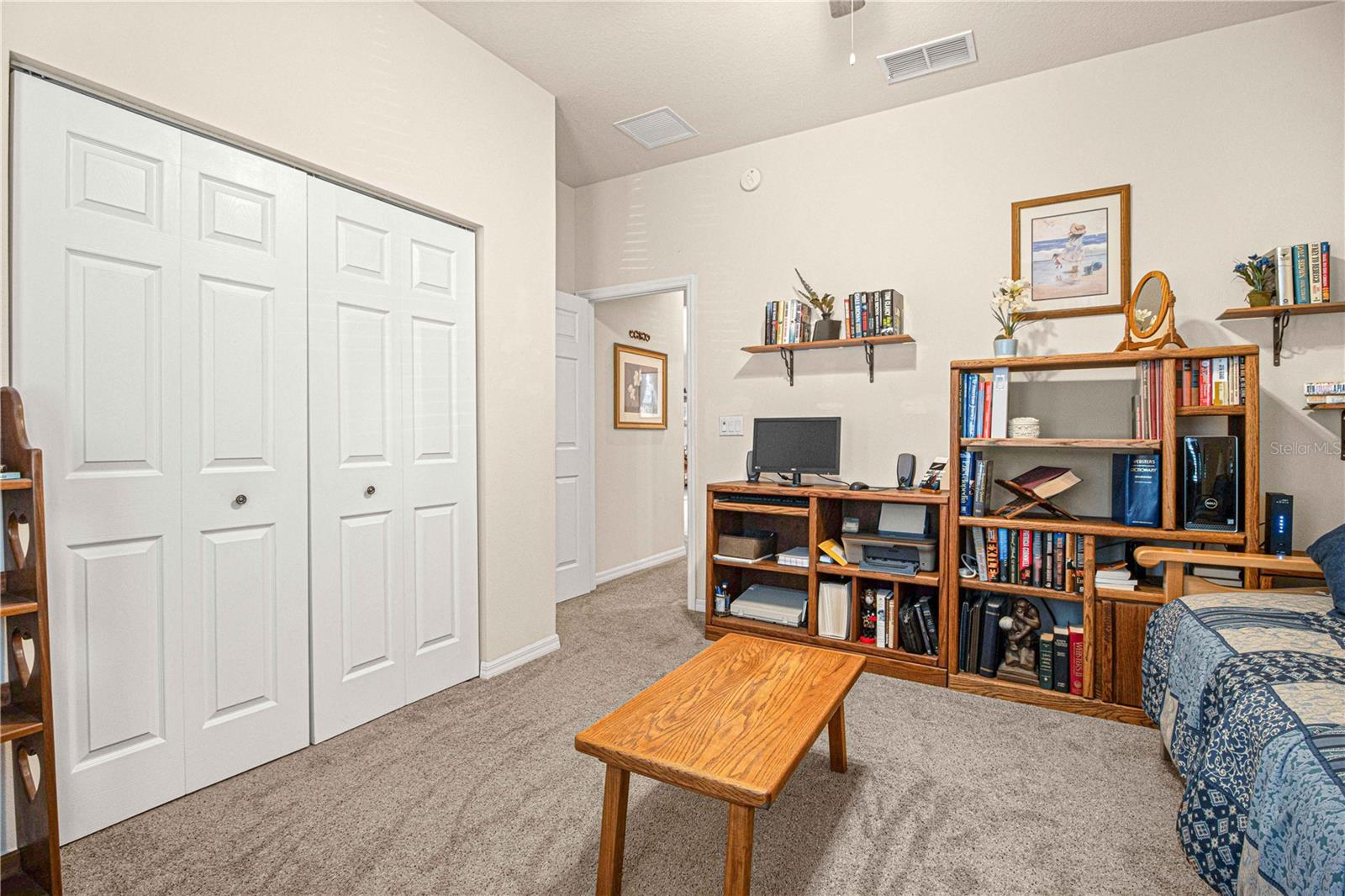 ;
;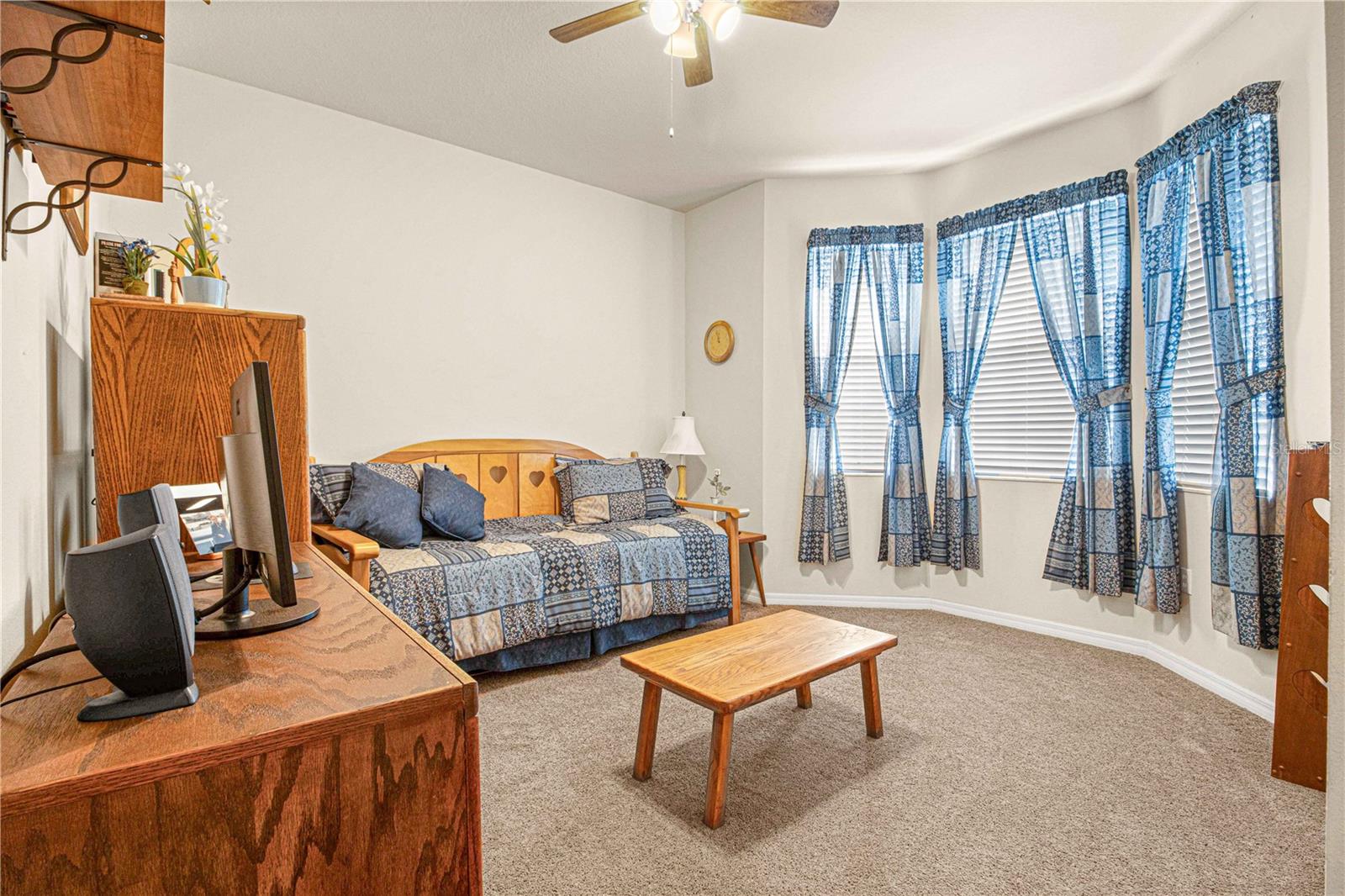 ;
;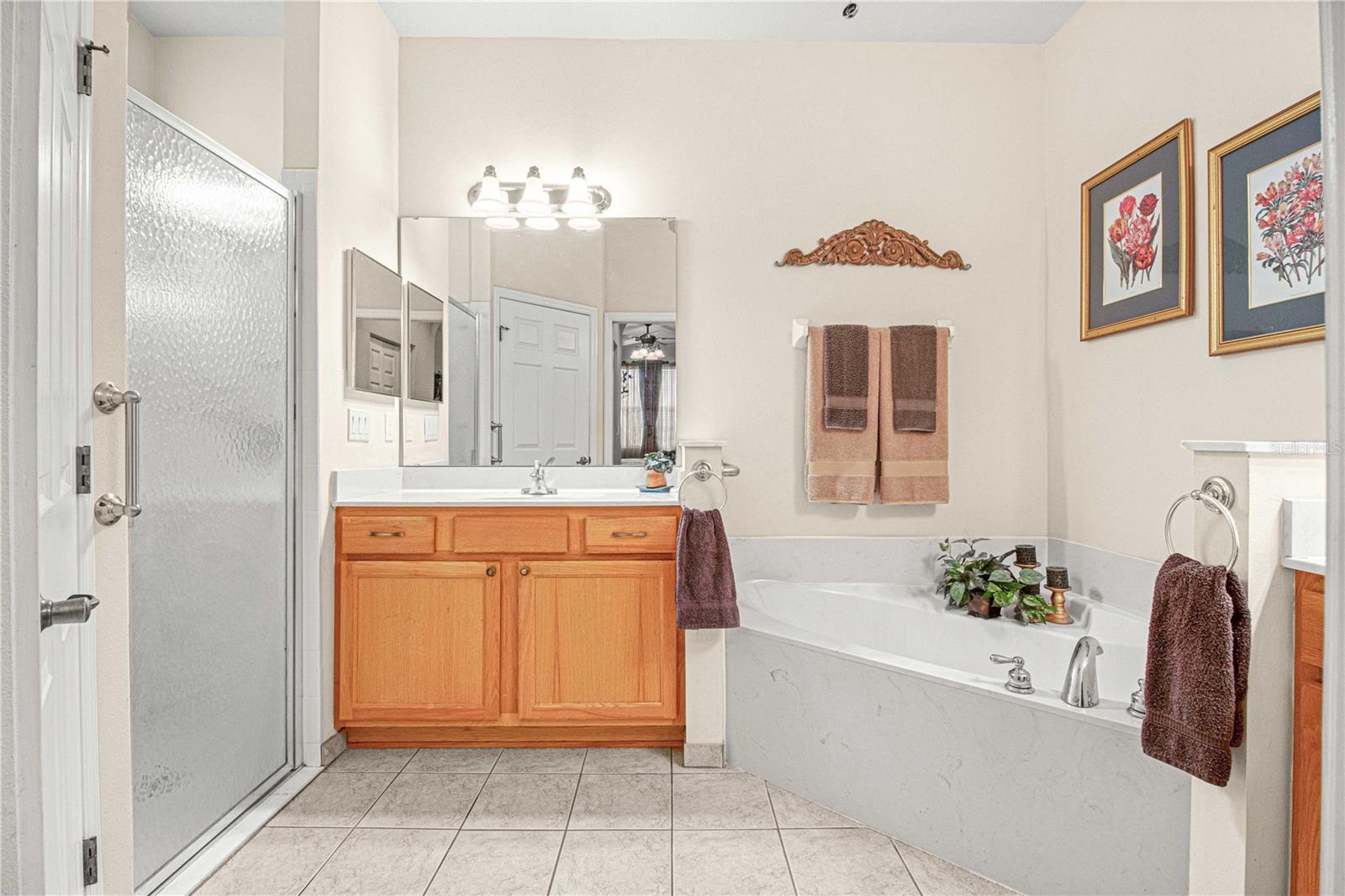 ;
;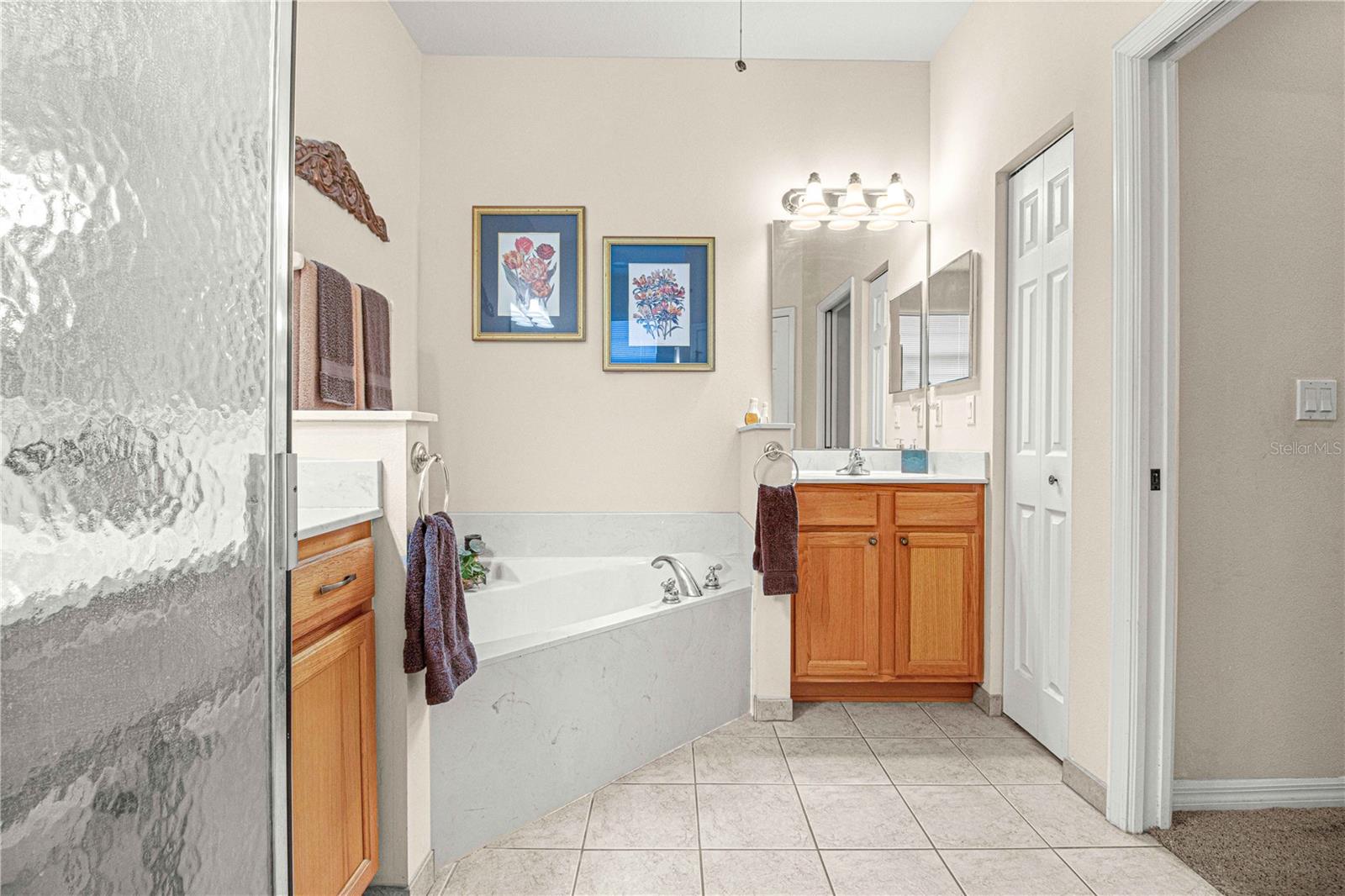 ;
;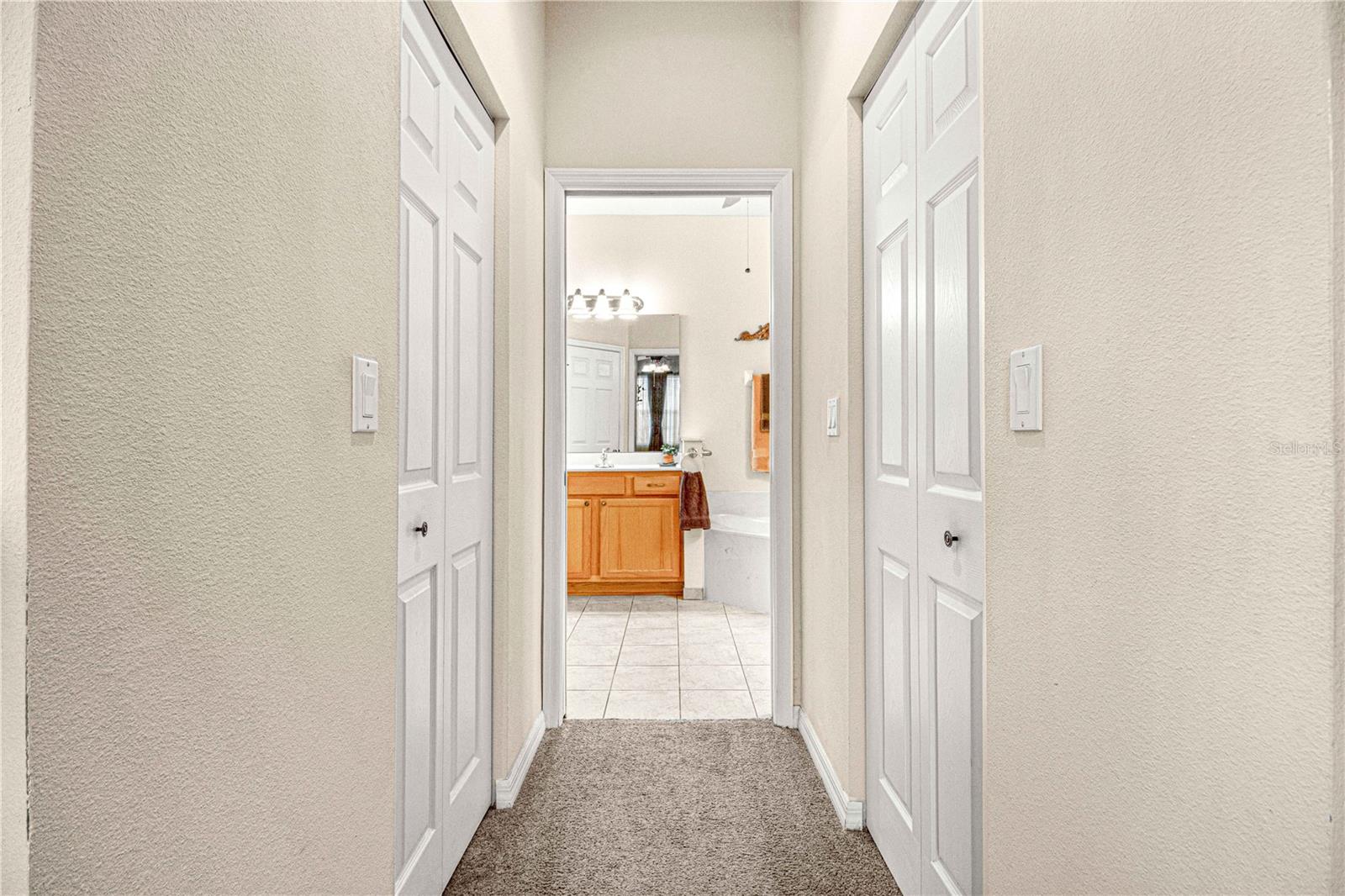 ;
;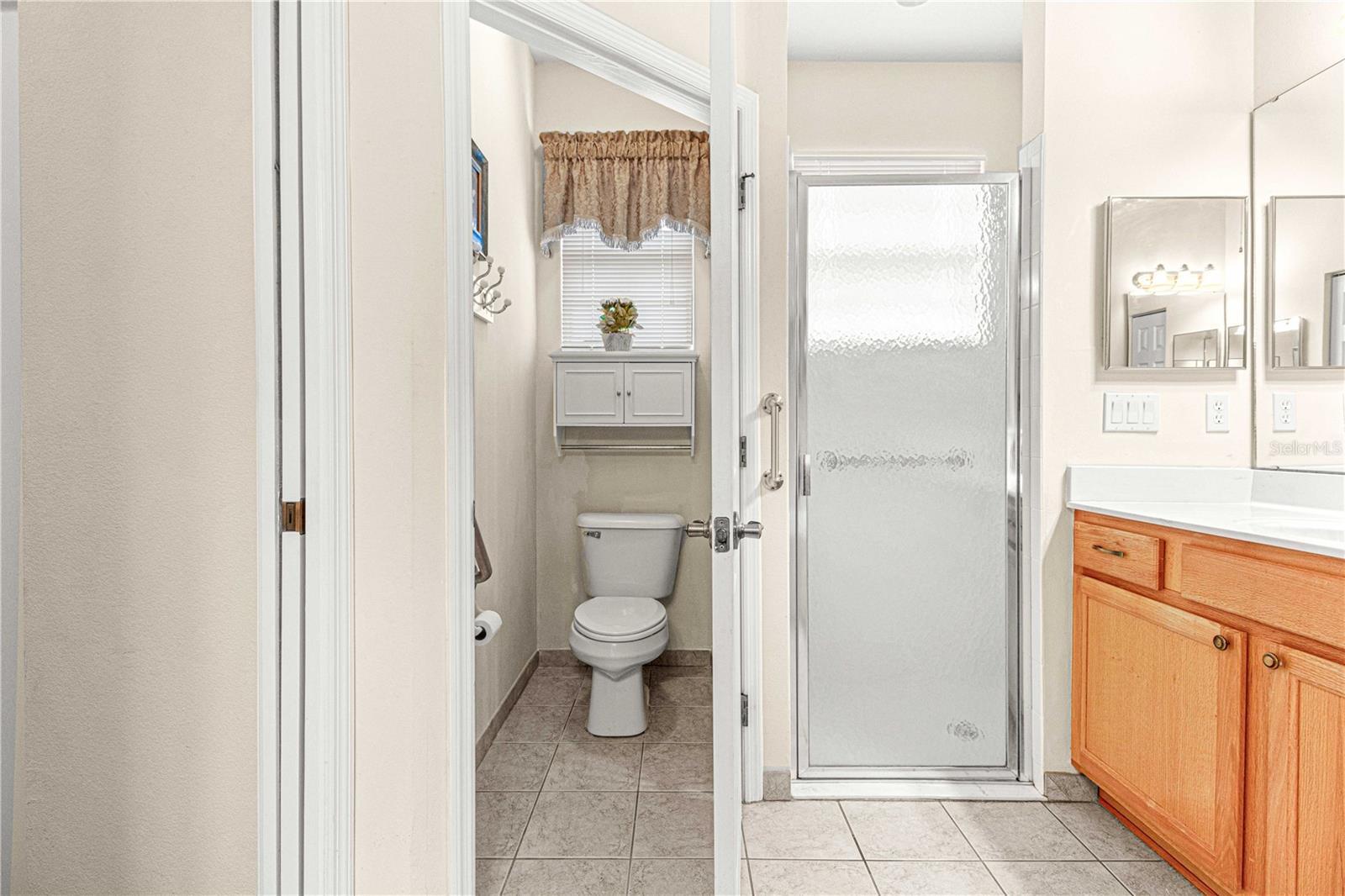 ;
;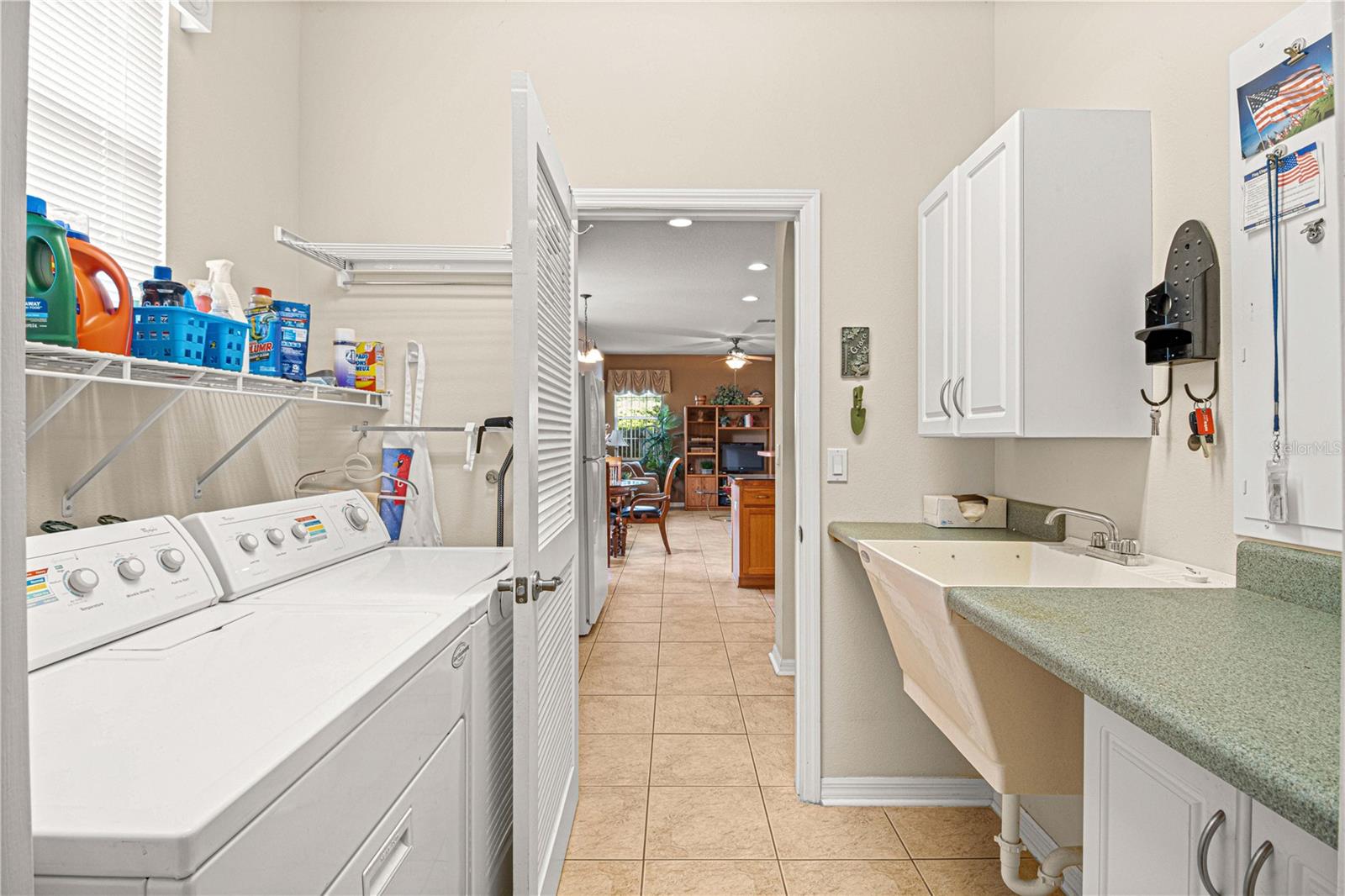 ;
;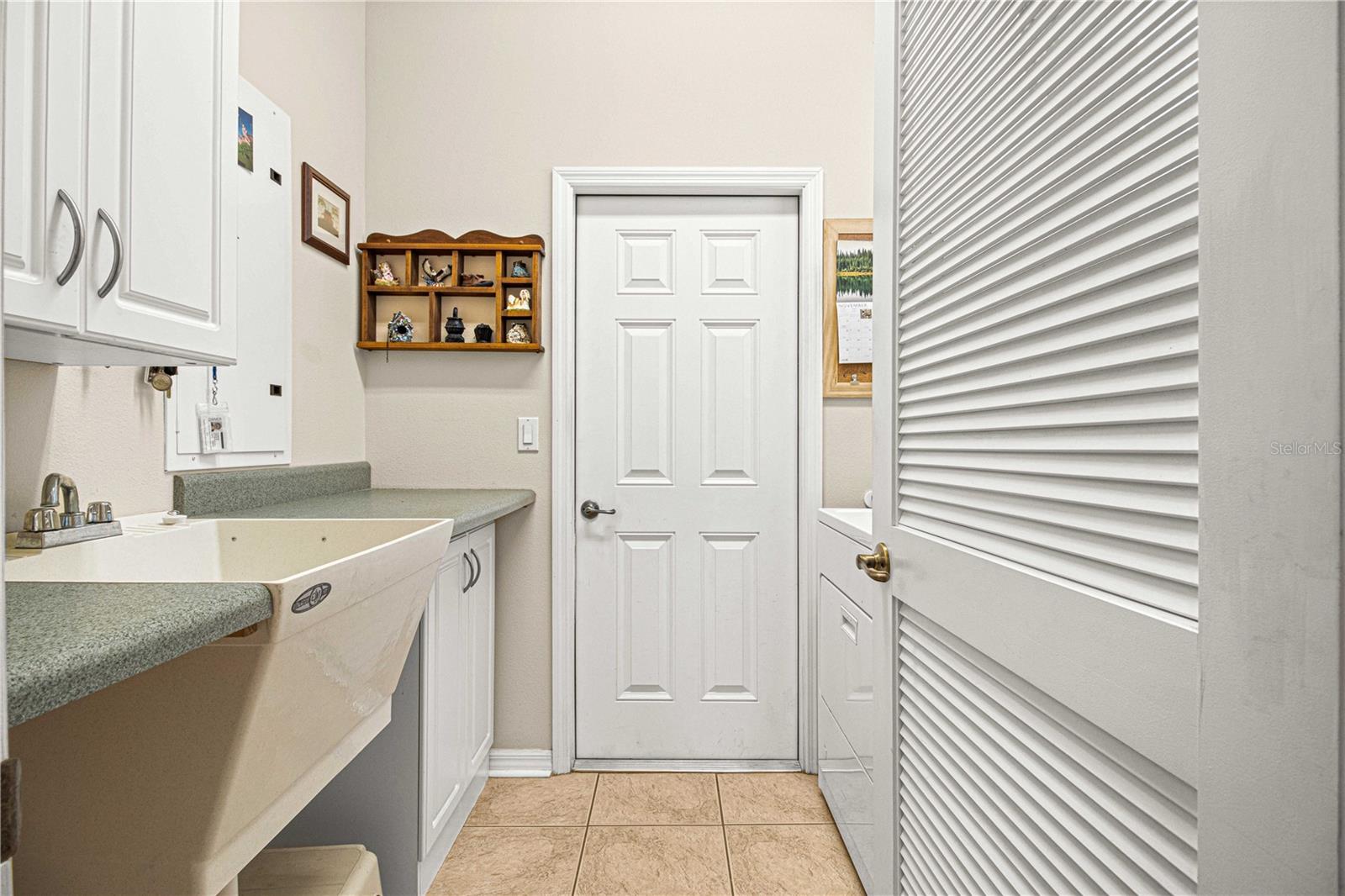 ;
;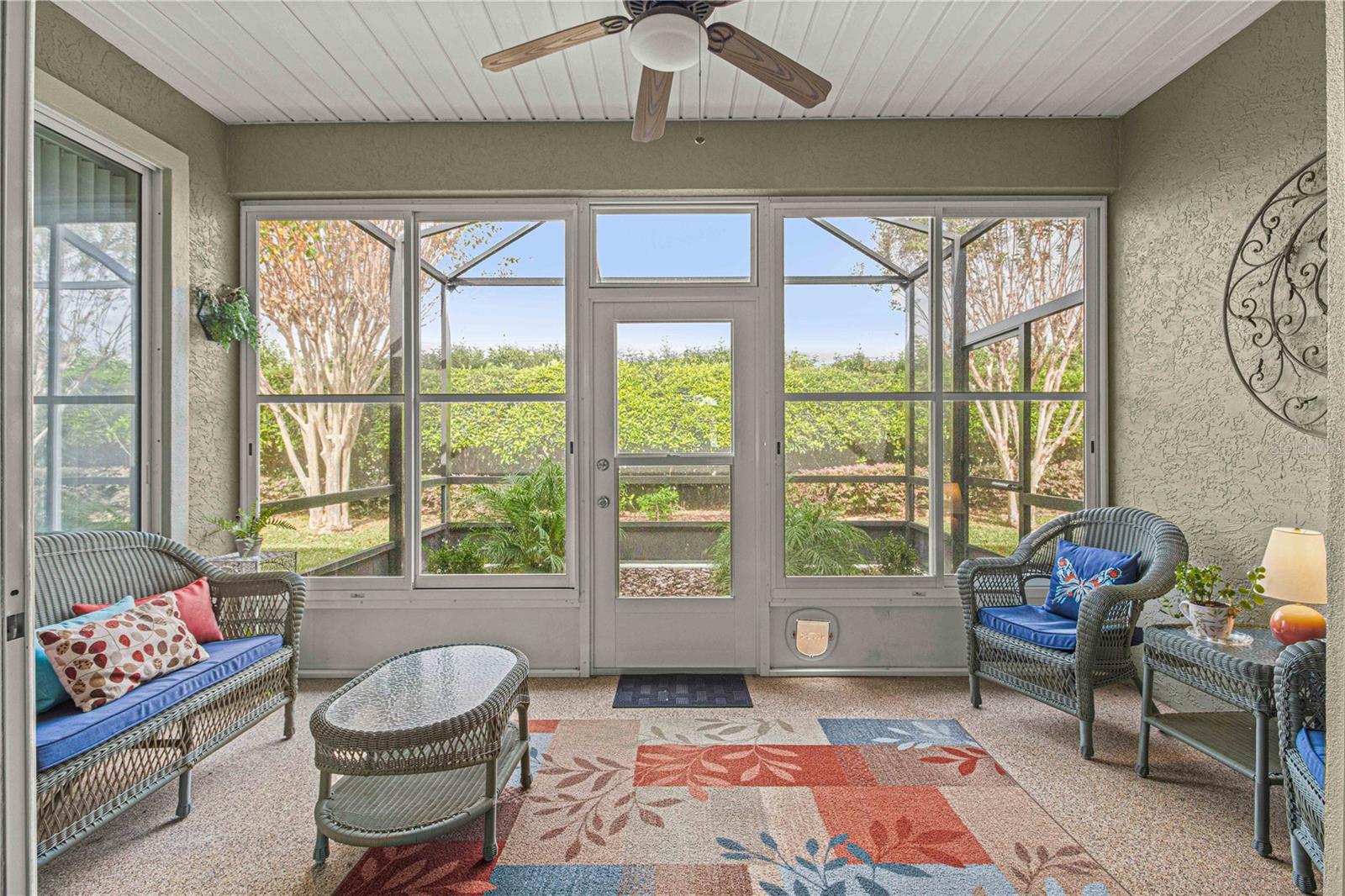 ;
;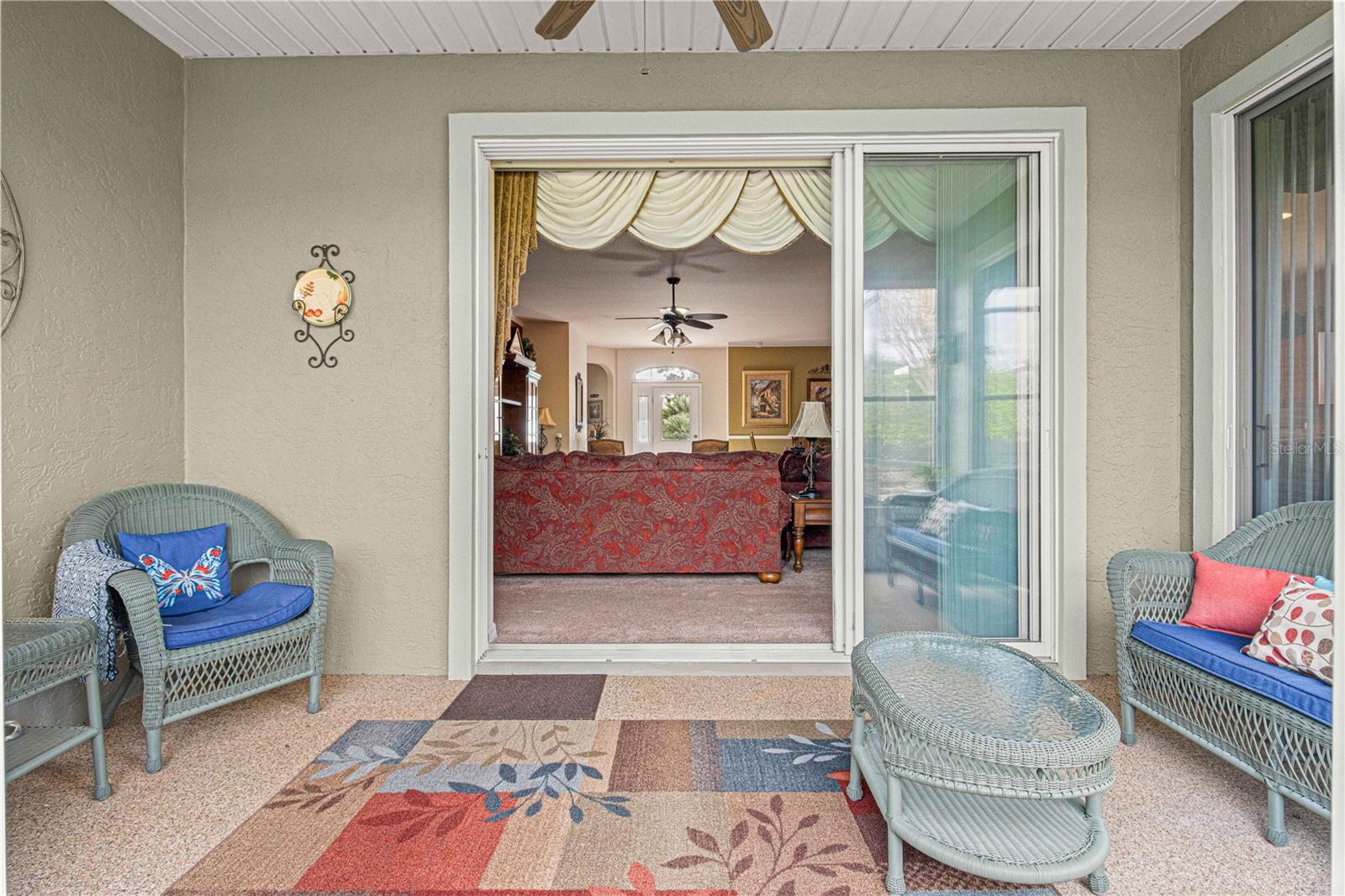 ;
;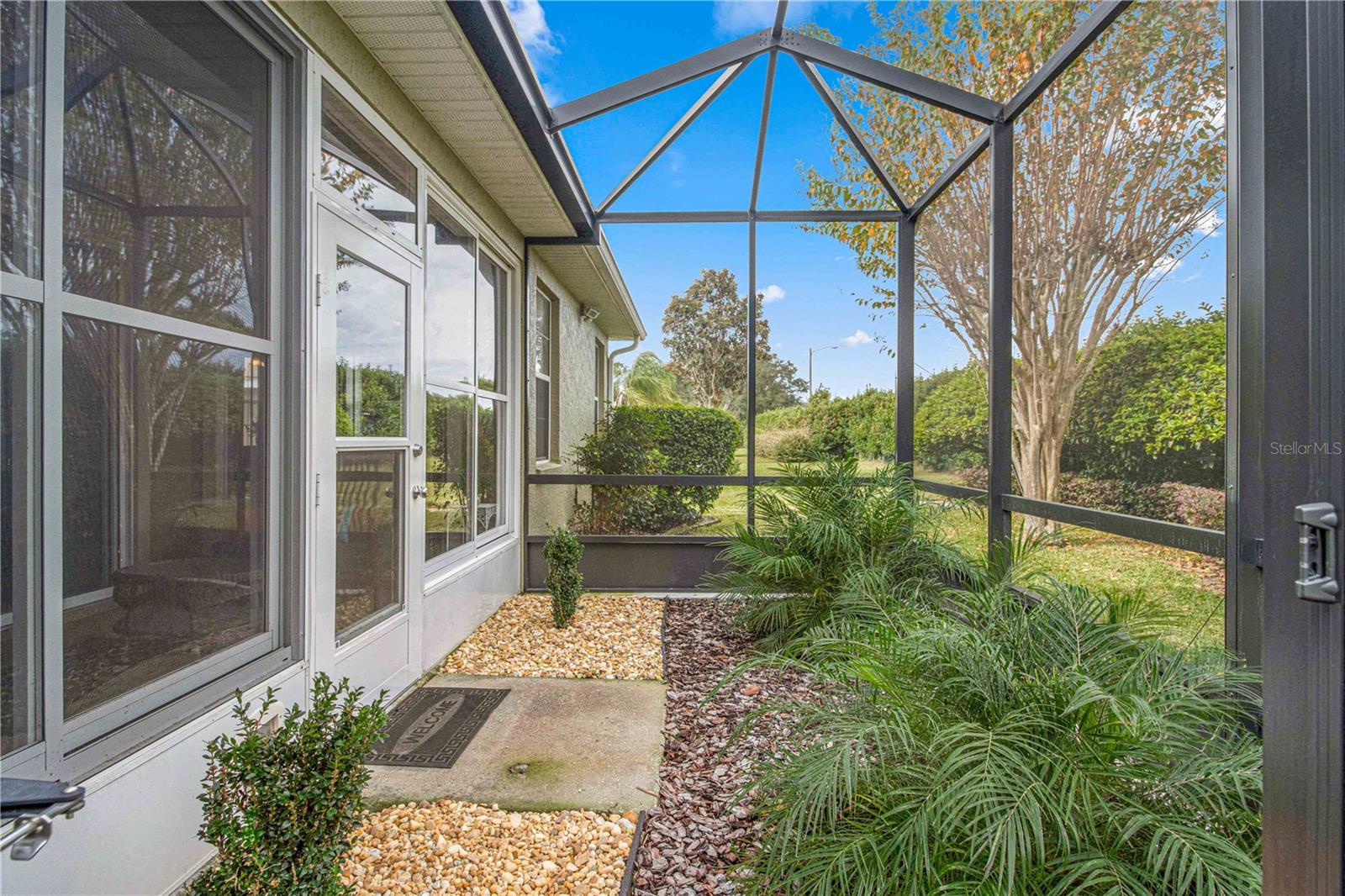 ;
;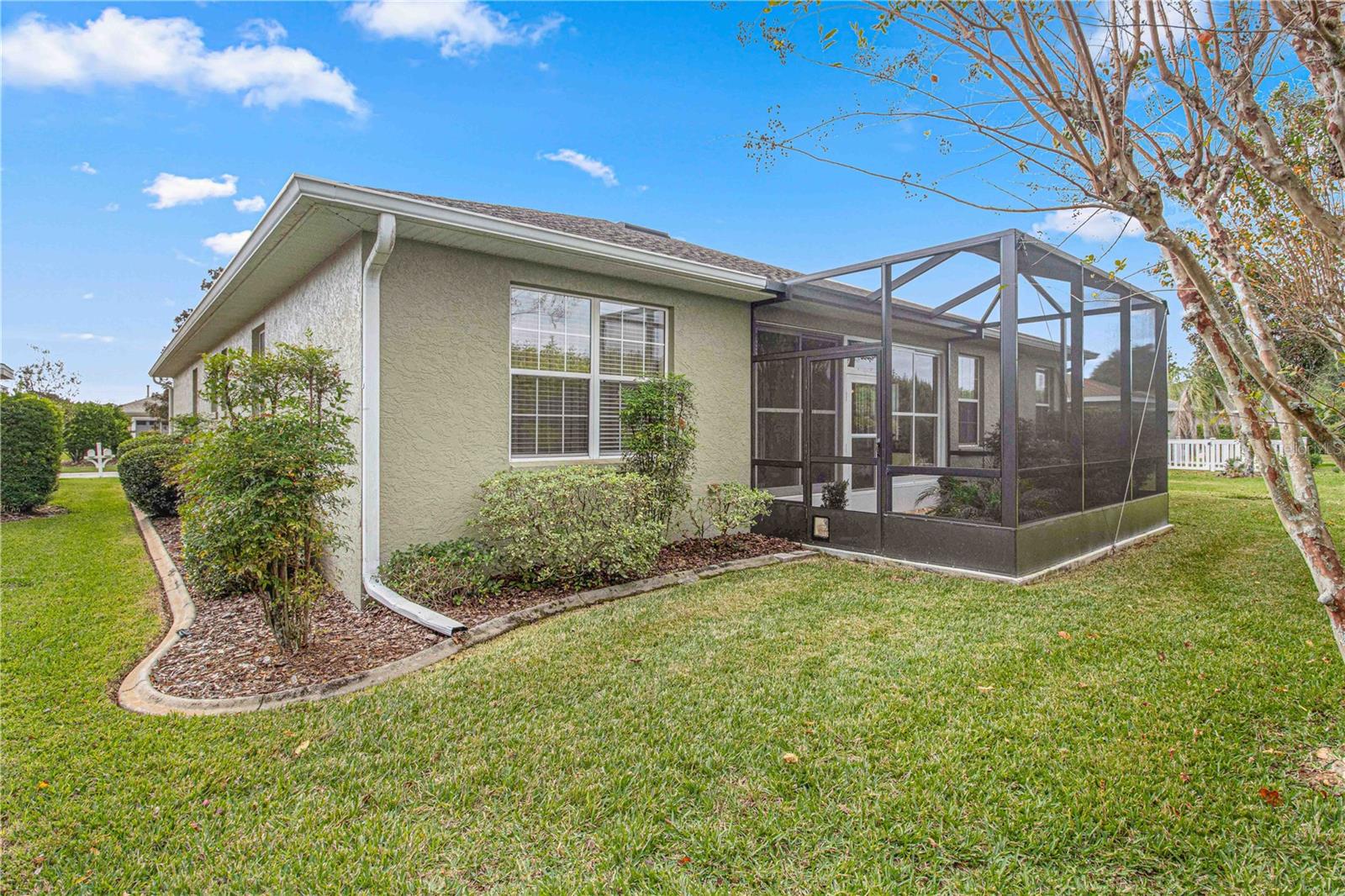 ;
;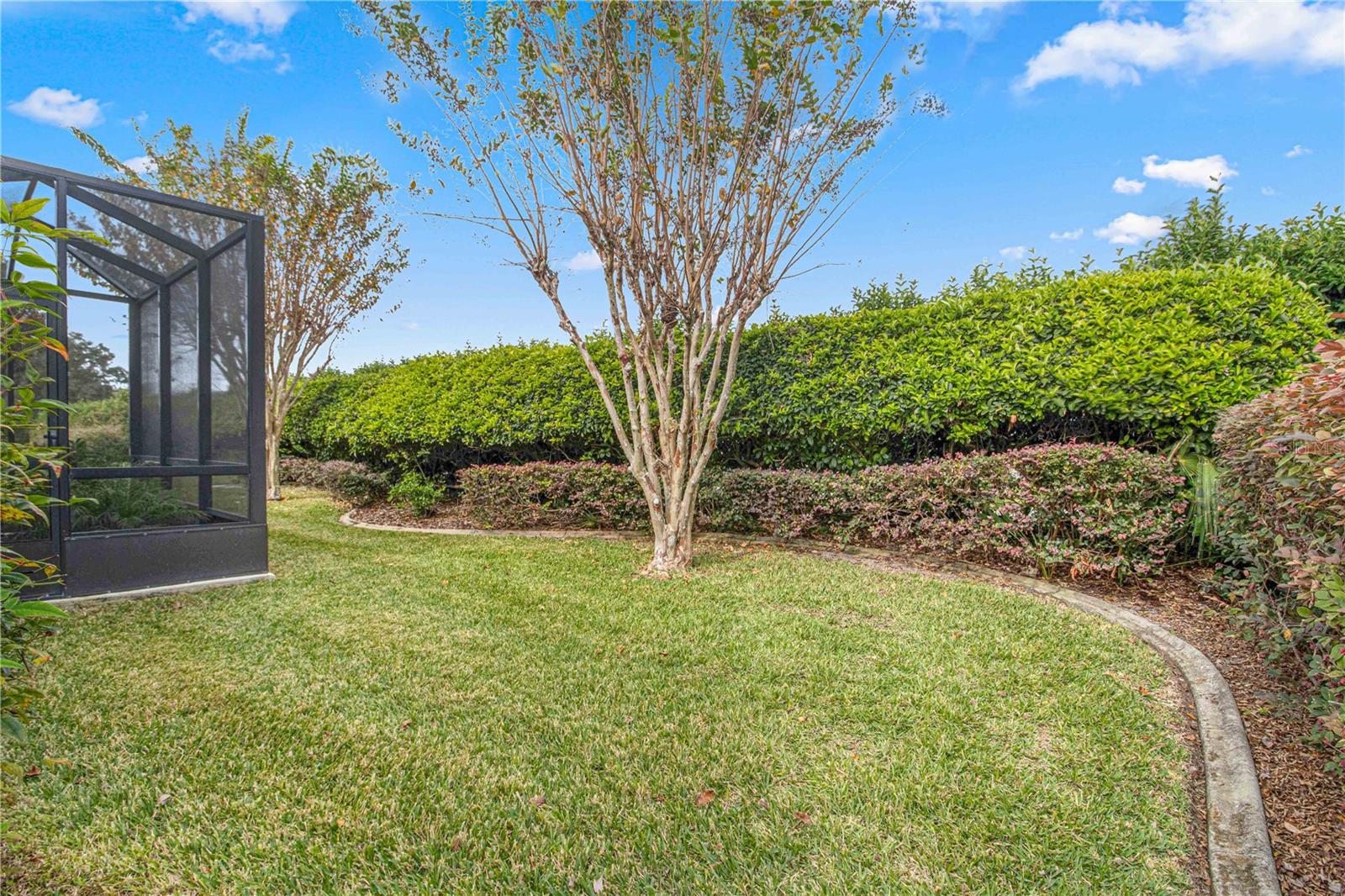 ;
;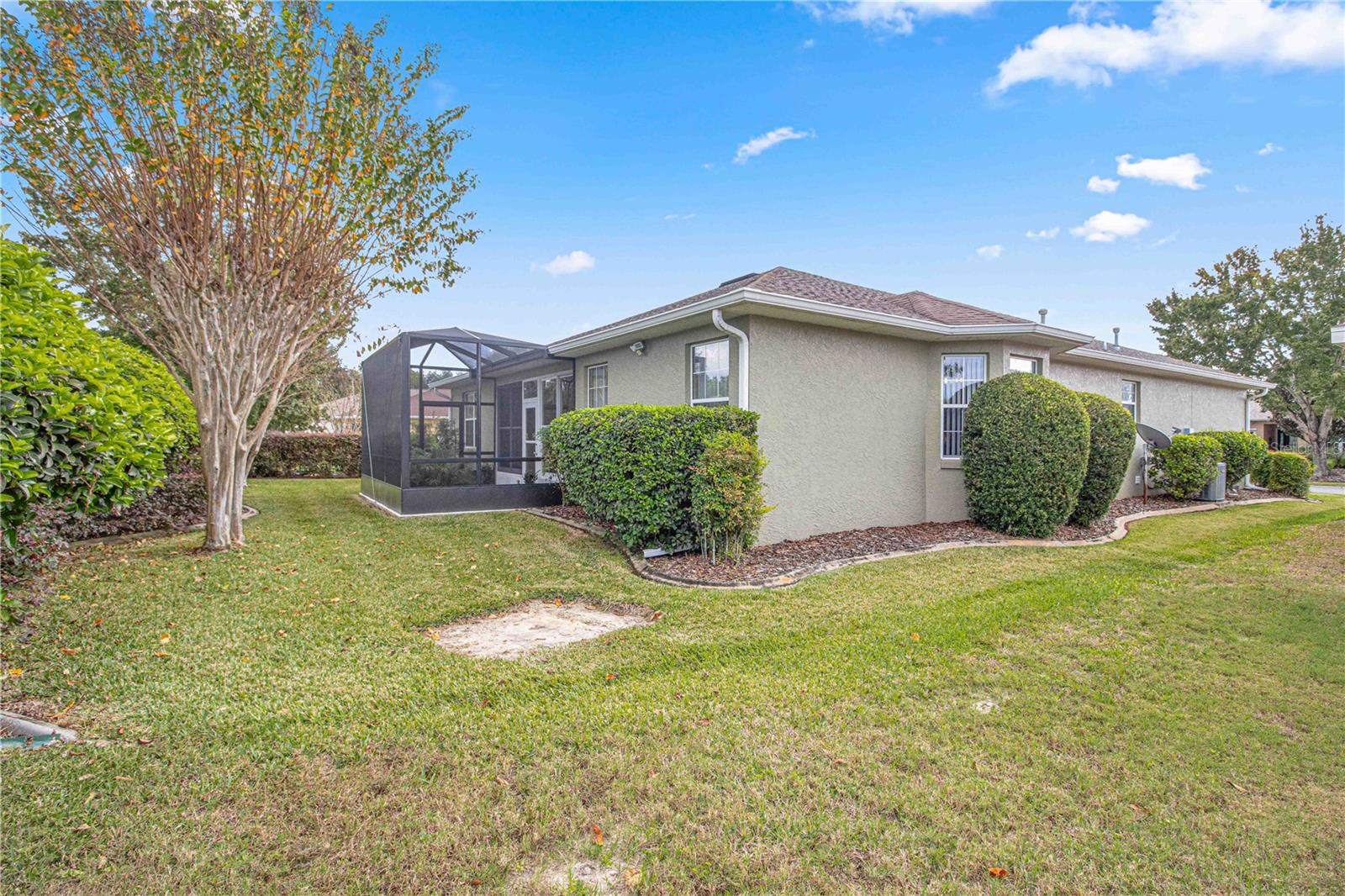 ;
;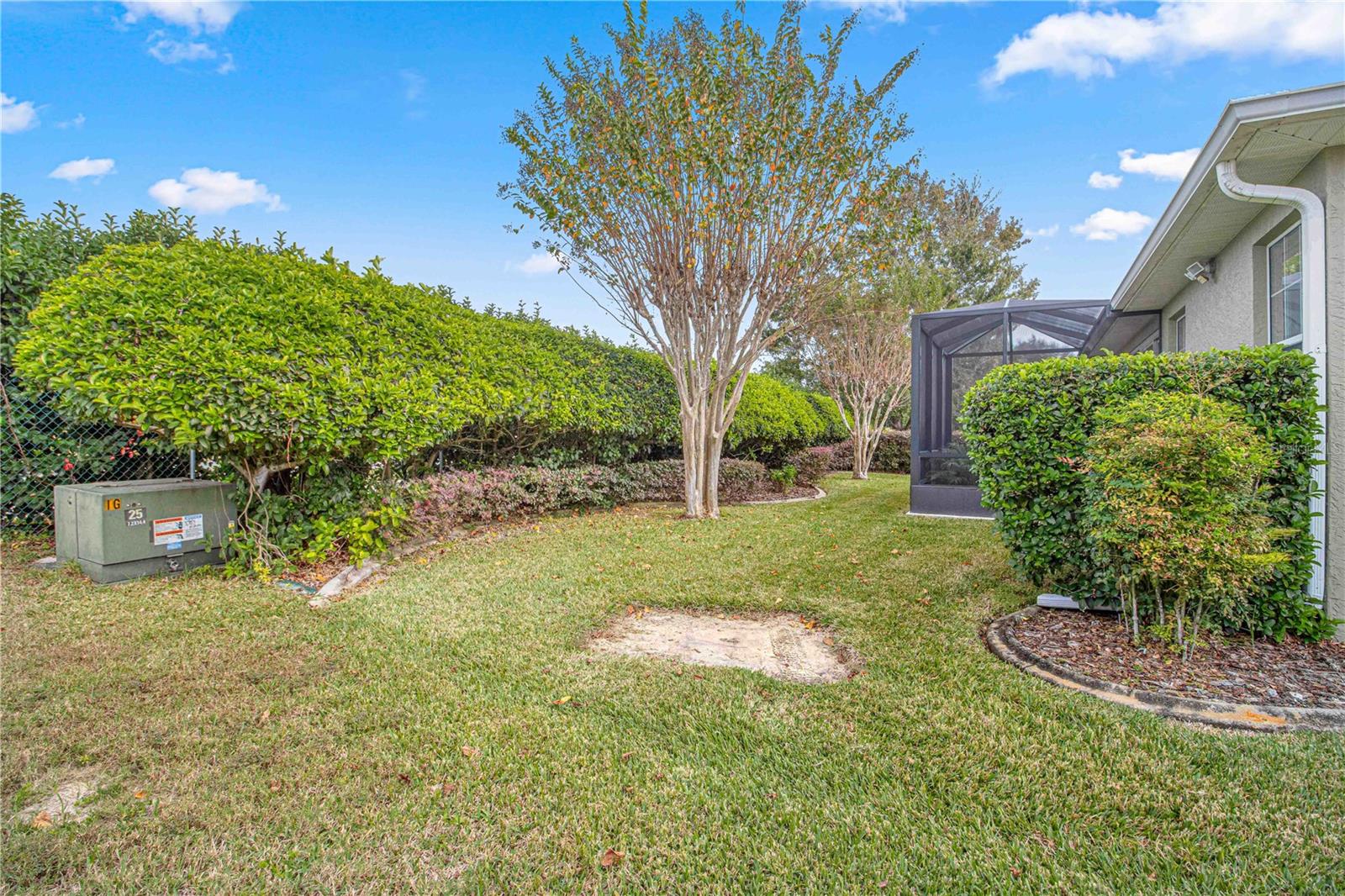 ;
;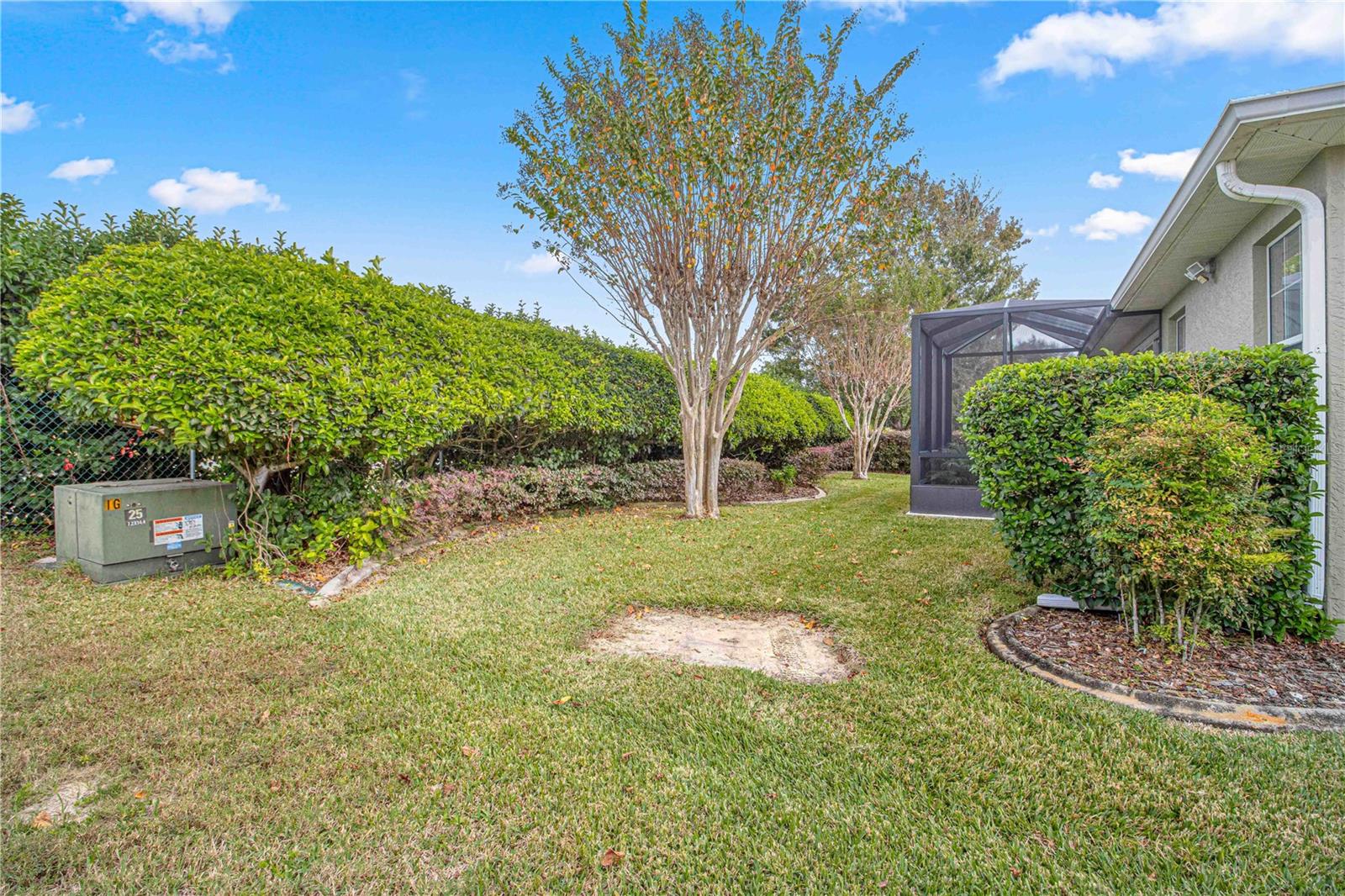 ;
;